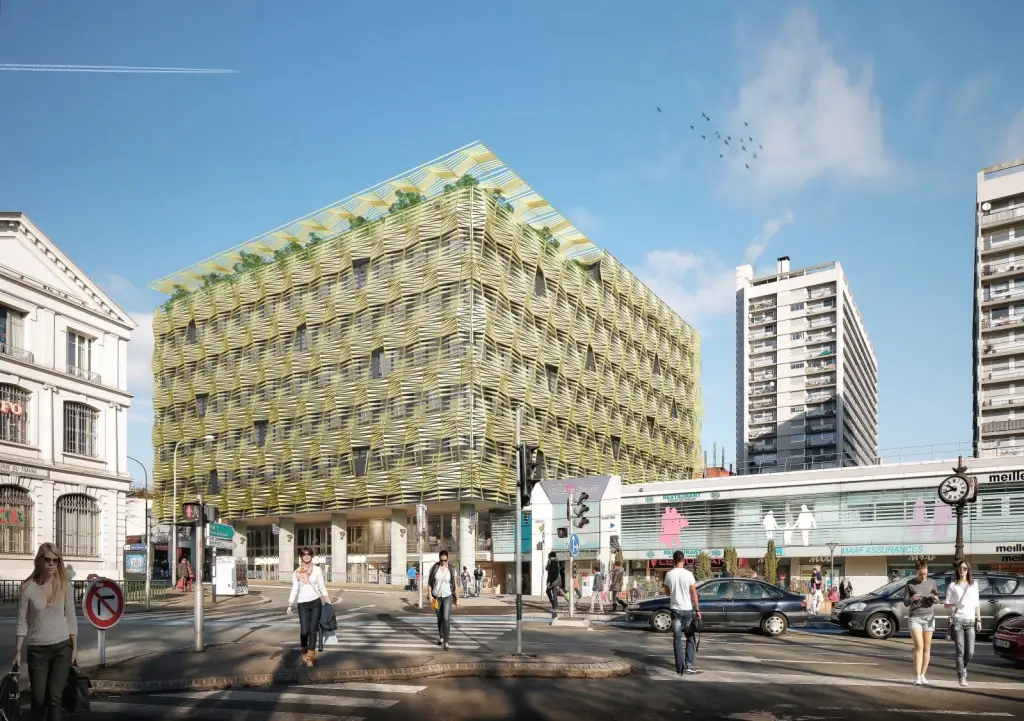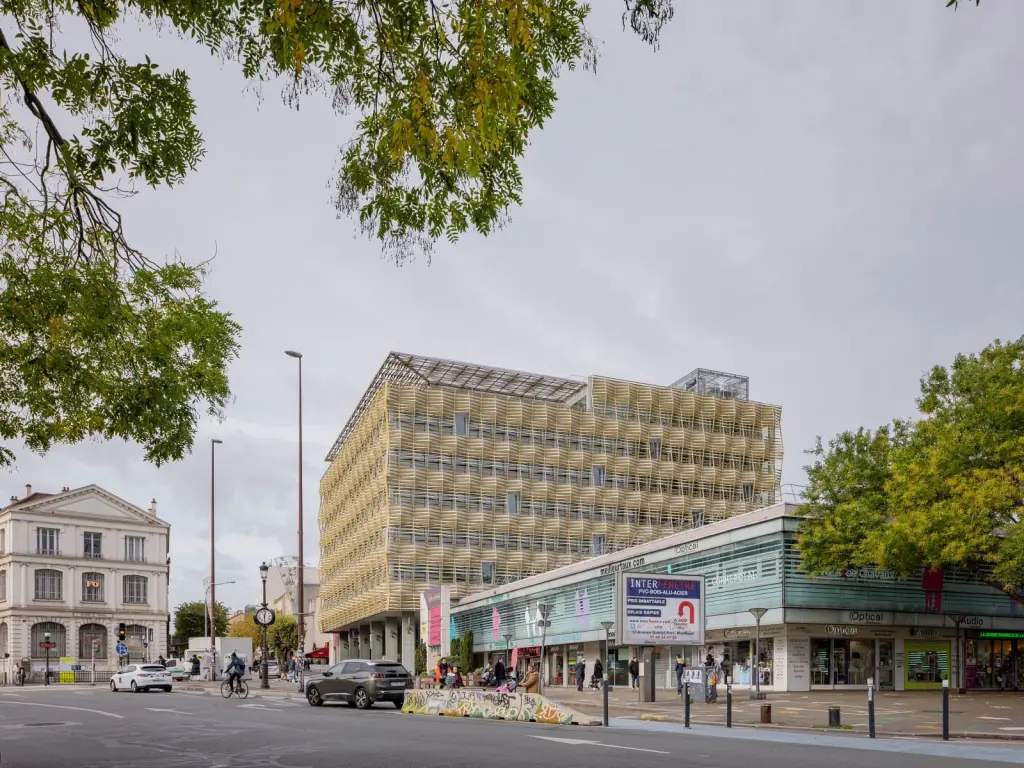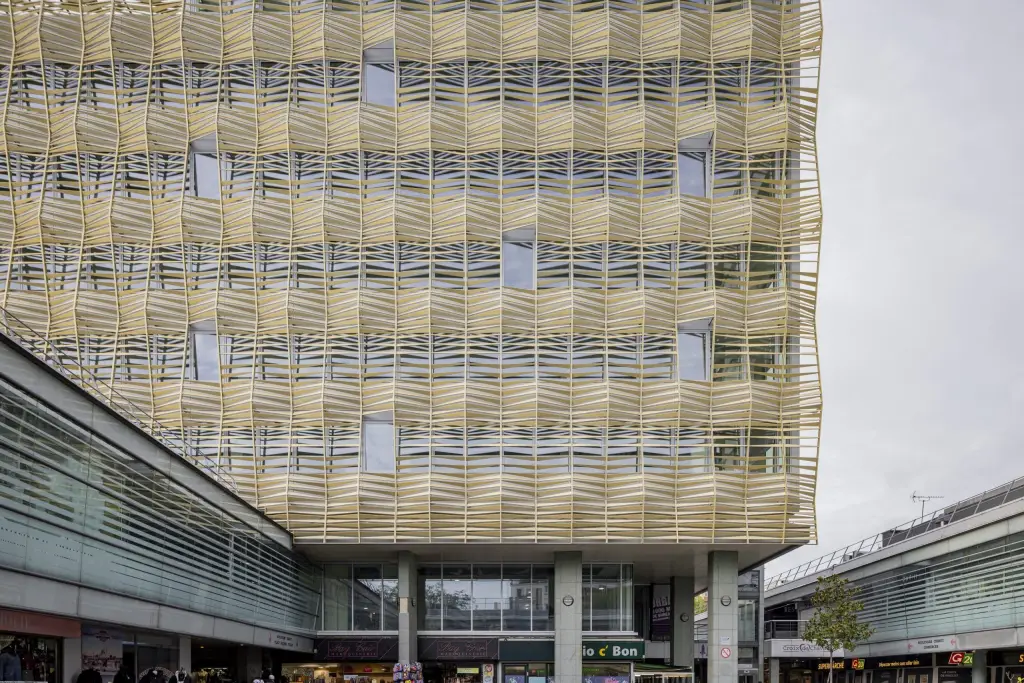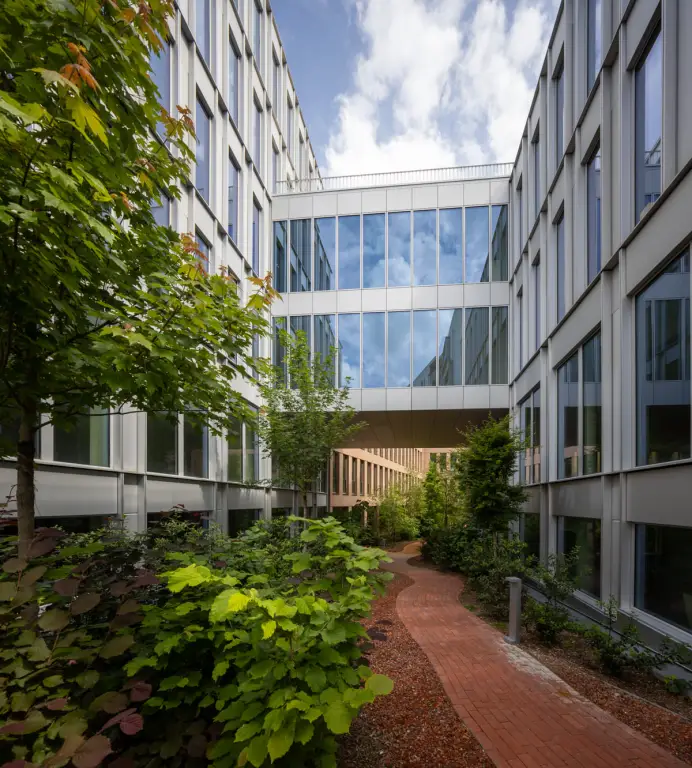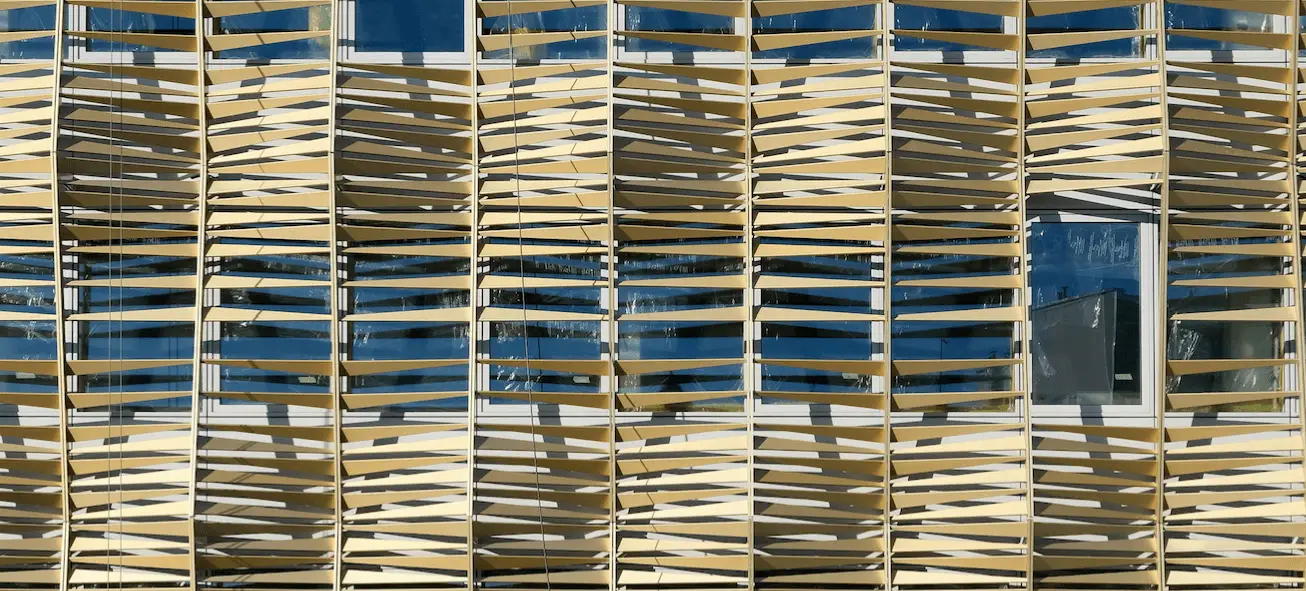
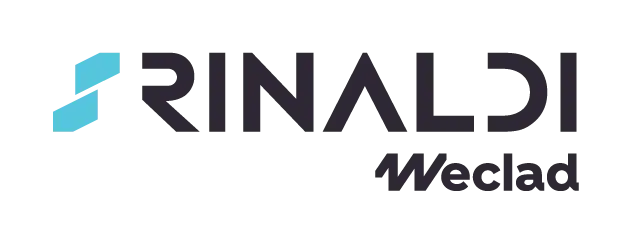
URBAN - Renovation of a mixed-use building
Montreuil (93)
Stakeholders
Client: B&C France Project Developement
Architect: DCA (Design Crew for Architecture)
Stakeholders: BET Façade : Interface
Description
This project involves the renovation of the URBAN building located at 14/20 Boulevard de Chanzy in Montreuil (93100). Across all levels, the office spaces are being delivered as coworking areas, open to a large central atrium. The building consists of 6 units, distributed from the 1st to the 6th floor, with 1,117 m² of leasable space per typical level. The renovation works include the modernization and requalification of the façades with a double-skin design.
Types of façades : - VEP block curtain wall - Metal lattice - Grid curtain wall - Glass roof - Cladding - Custom prefabricated decorative lattice, made by assembling trapezoidal profiles and sheet metal - Façade surface: 6,540 m² - 900 blocks
Labels, certifications and awards
- BREEAM Very Good level
Informations and key numbers
- Type of operation : Renovation
- Delivery : 2022
