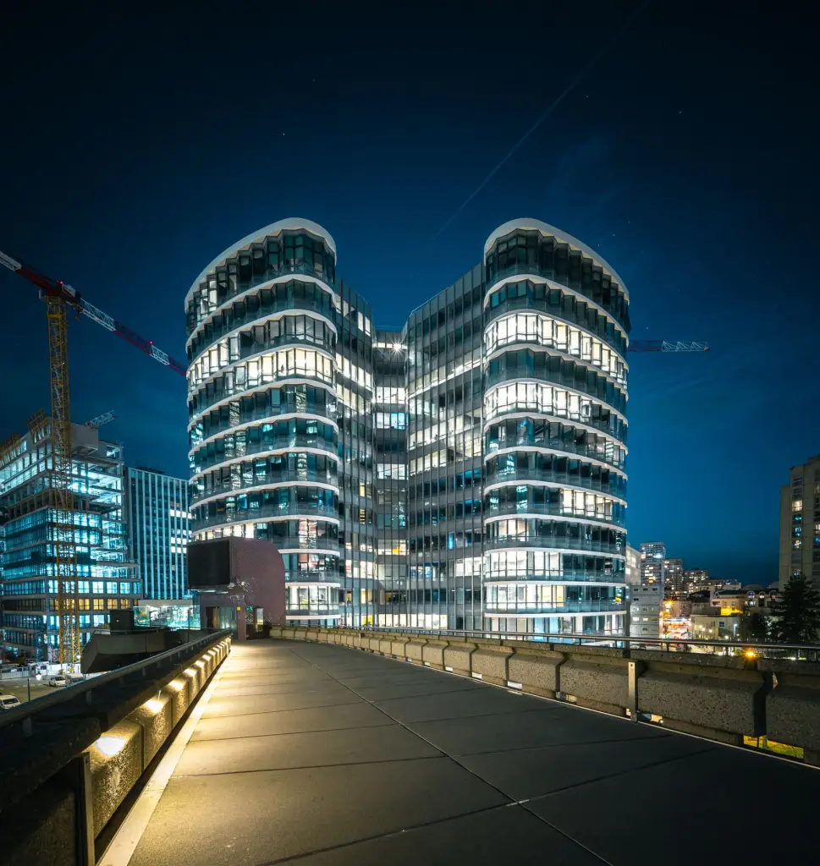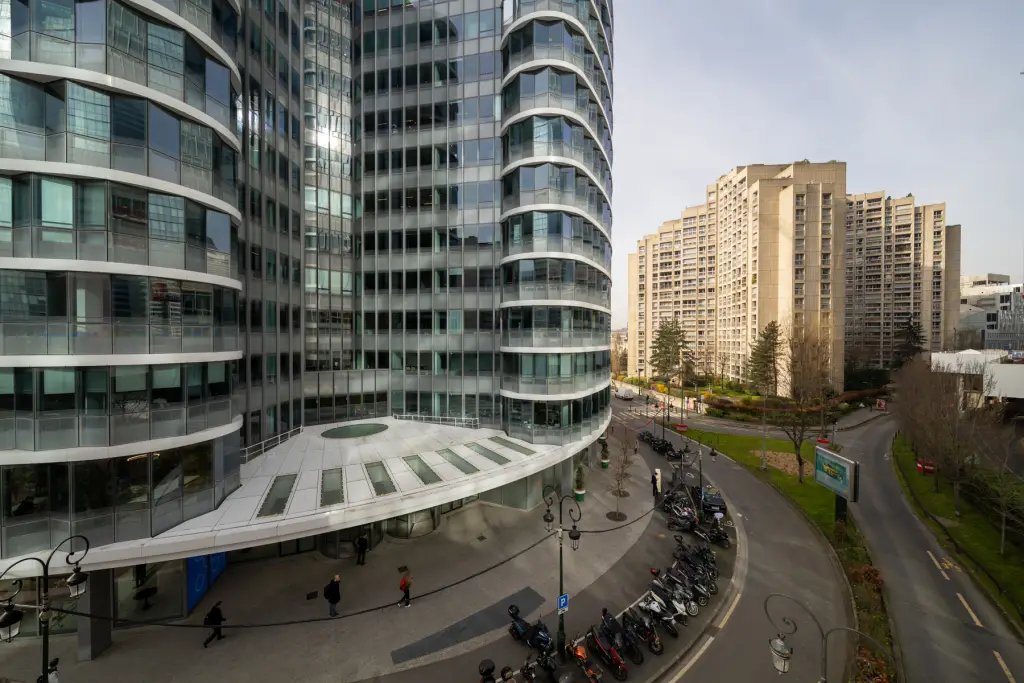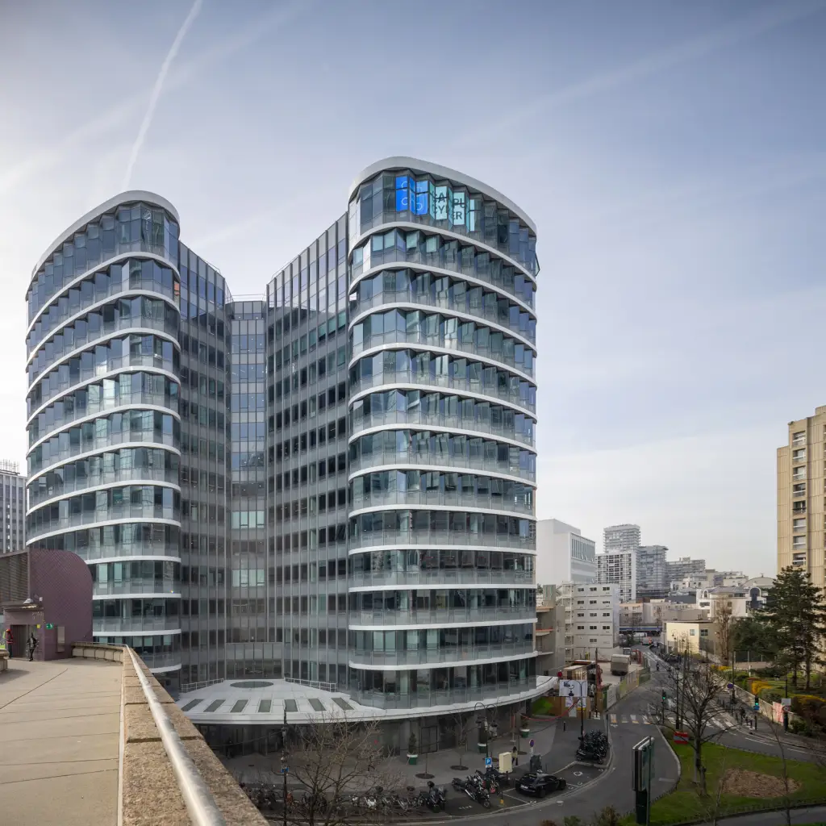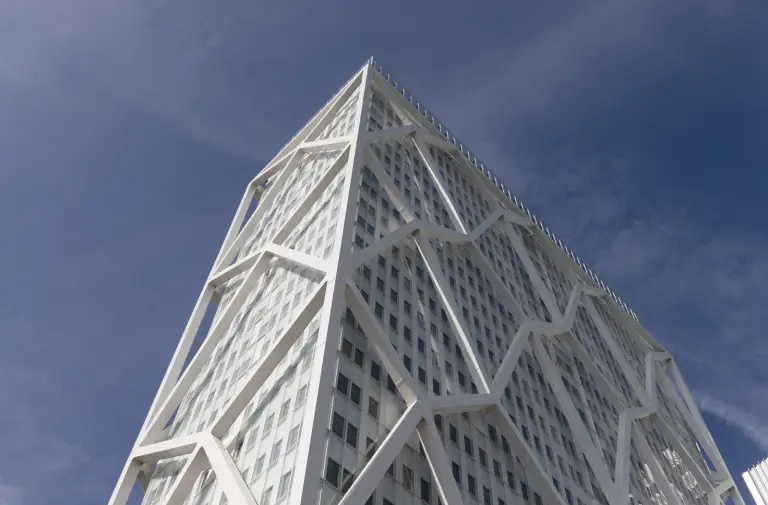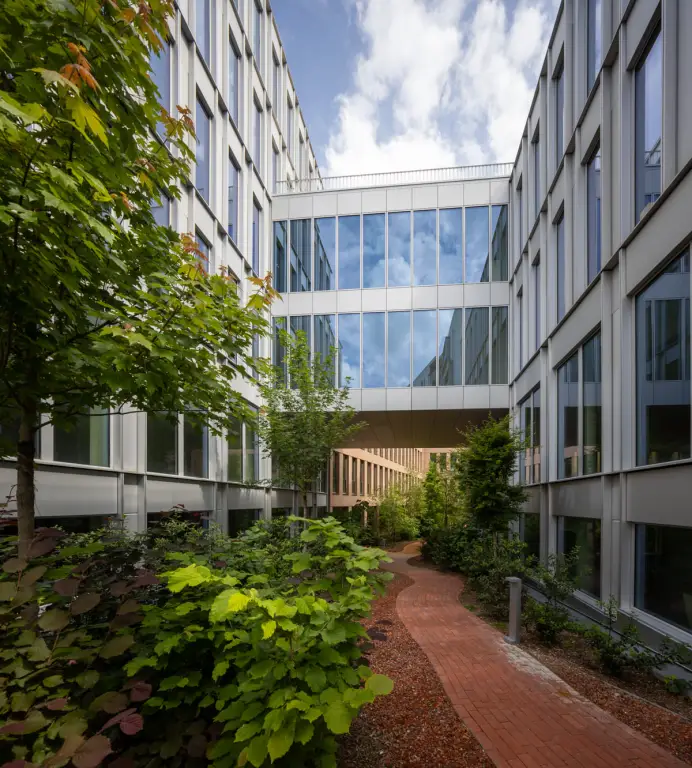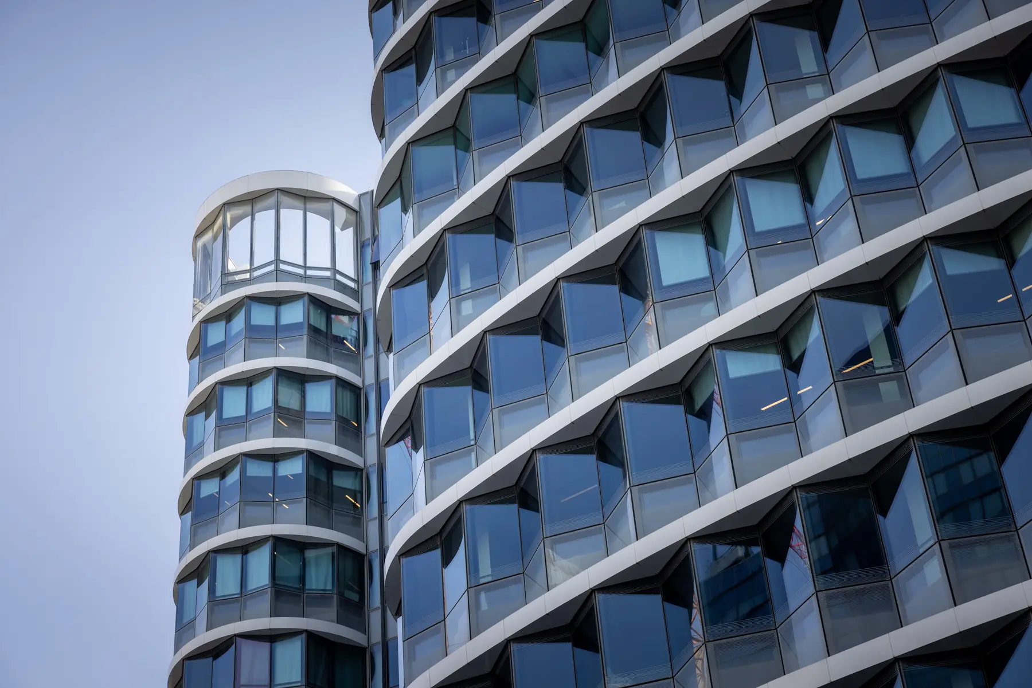

ERIA TOWER - Construction of a mixed-use complex
Puteaux (92)
Stakeholders
Client: ACE PROMOTION
Architect: 2 Portzamparc
Stakeholders: BET Façade : Arcora
Description
Construction of the ERIA Tower, a high-rise building with 13 floors above ground.
Types of façades :
- Semi-curtain wall, blocks, grid, CF 1 H (fire resistance classification), double-skin ventilated
- Cladding
- Atex
- Assemblies of bands and canopies with custom sheet metal and profiles
- Façade surface: 13,000 m²
- 2,500 window frames/blocks
Labels, certifications and awards
- HQE New 2015 Certification, Excellent Level
- WELL Core & Shell Certification, Silver Level
- BREEAM 2016 Certification, Excellent Level
Informations and key numbers
- Type of operation : New
- Delivery : 2020

