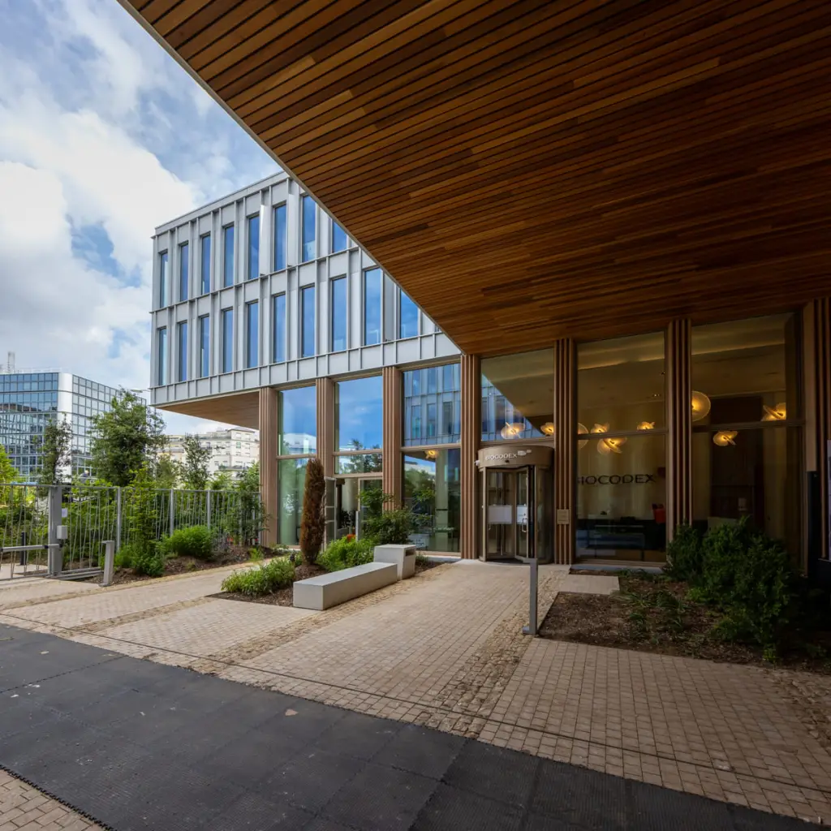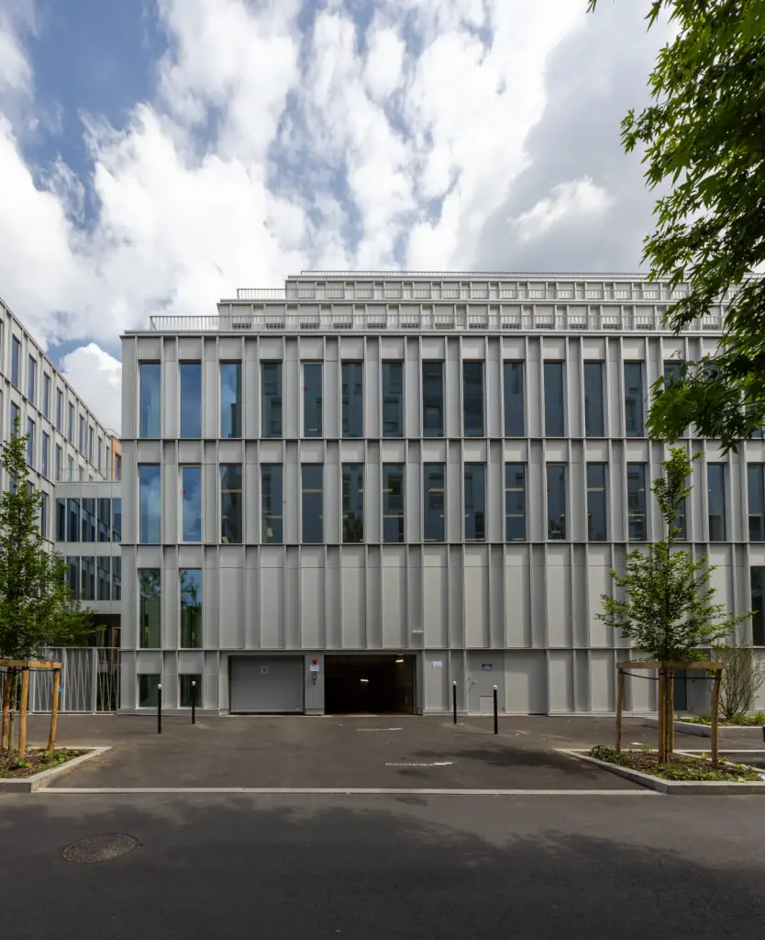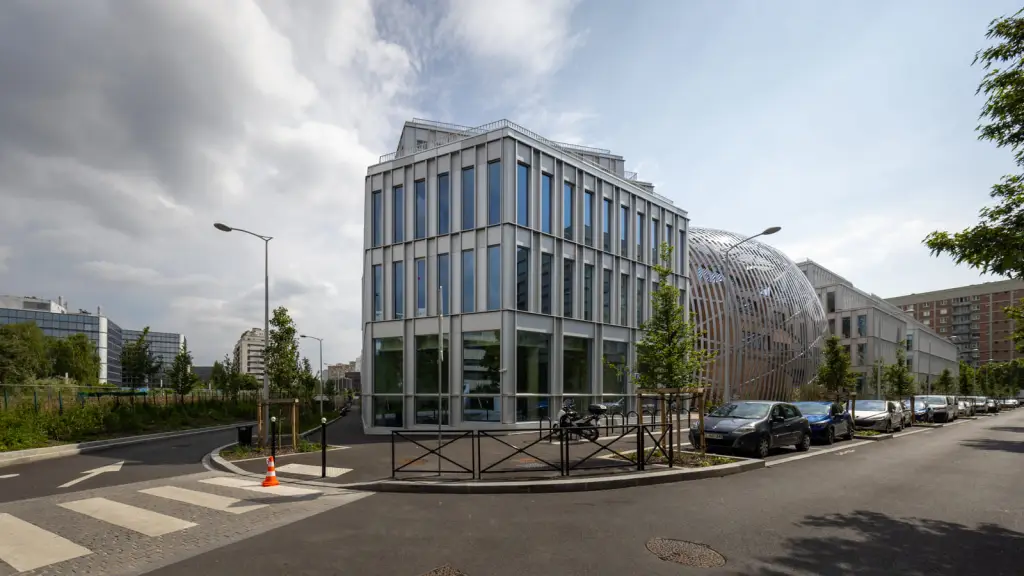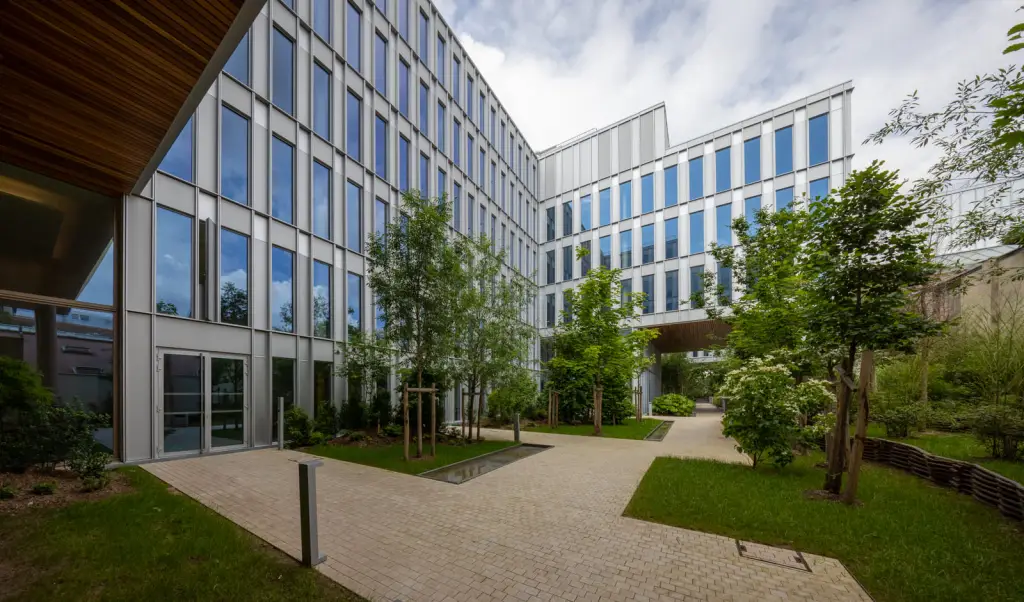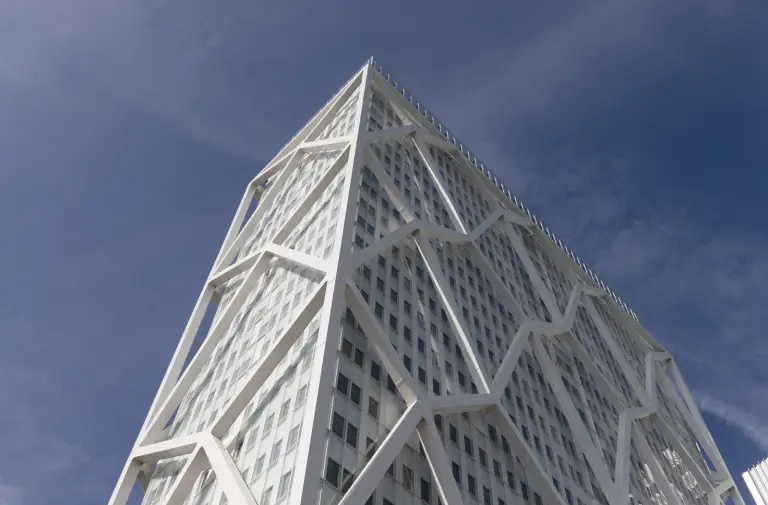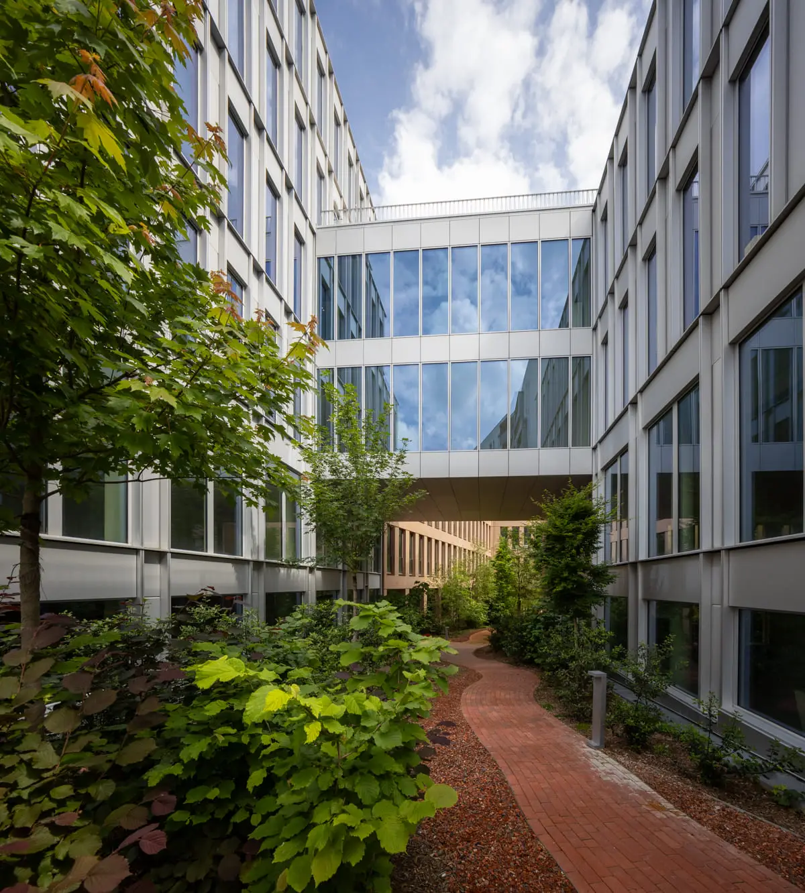
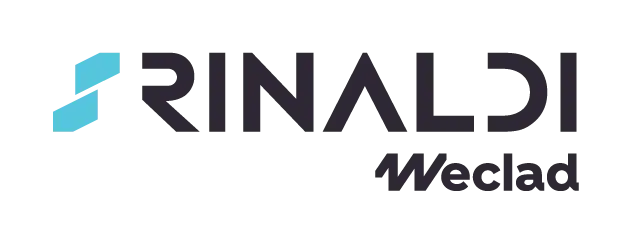
AQUEDUC CAMPUS - Construction of real estate development
Gentilly (92)
Stakeholders
Client: Crédit Agricole Immobilier + Nexity
Architect: Martin Duplantier Architectes
Stakeholders: CEEF
Description
This involves the construction of a real estate development consisting of 2 buildings, A and B-C, with a minimum floor area of 39,148 m².
Type of facades :
- VEP block curtain wall
- Grid curtain wall
- Window frames
- Cladding
- Façade surface: 16,300 m²
- 2,600 blocks
- Opaque openings with custom monolithic profiles
Labels, certifications and awards
- HQE Sustainable Building Certification 2019, Excellent Level
- BREEAM New Construction 2016, Very Good Level
Informations and key numbers
- Type of operation : New
- Delivery : 2023

