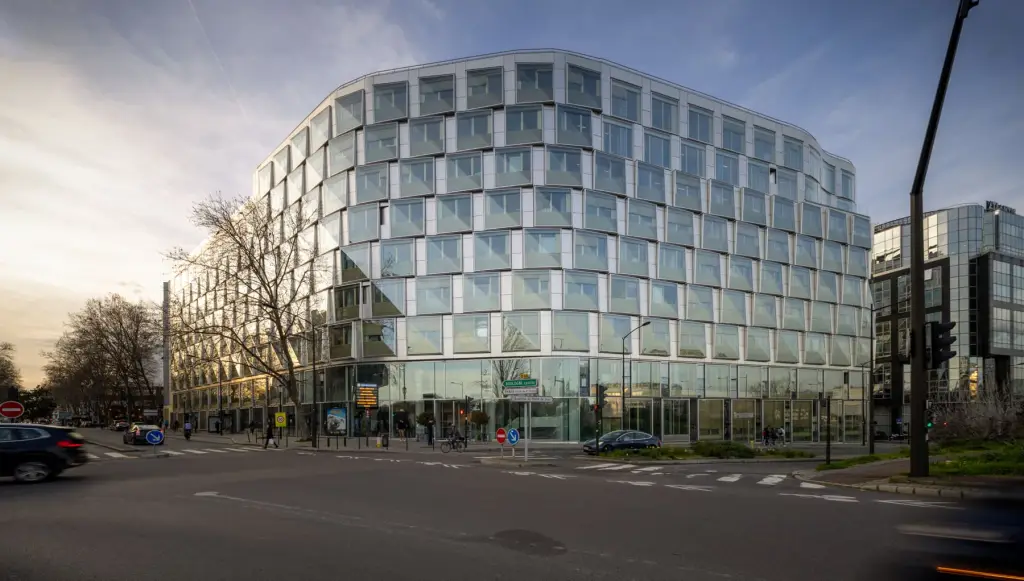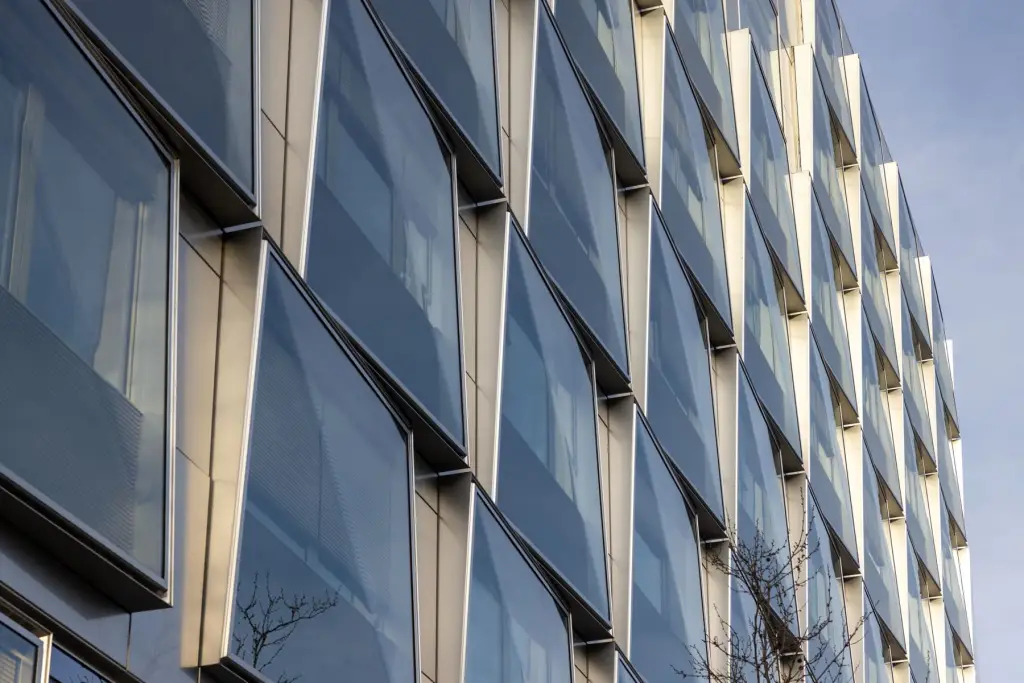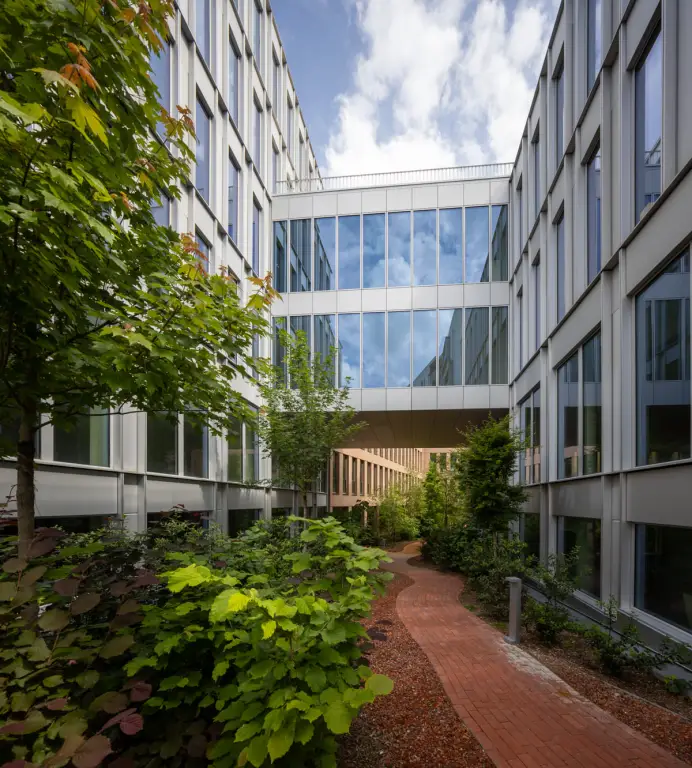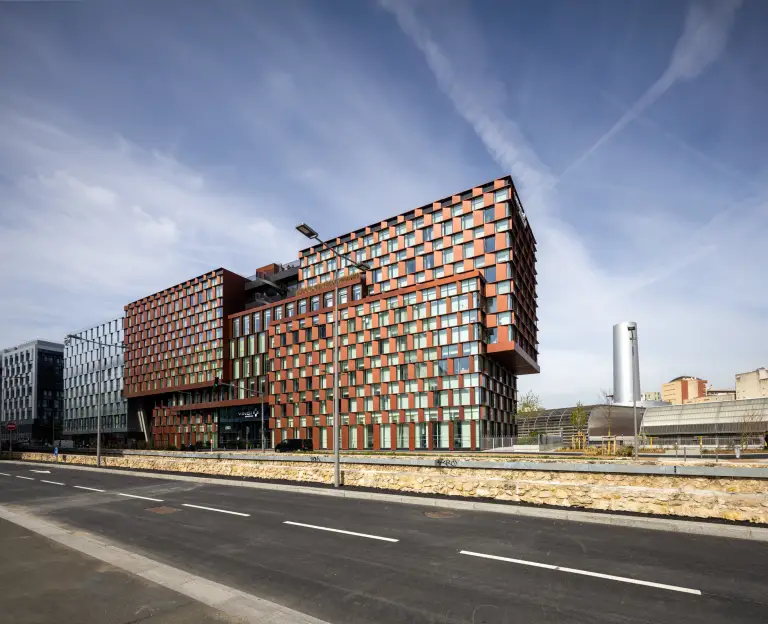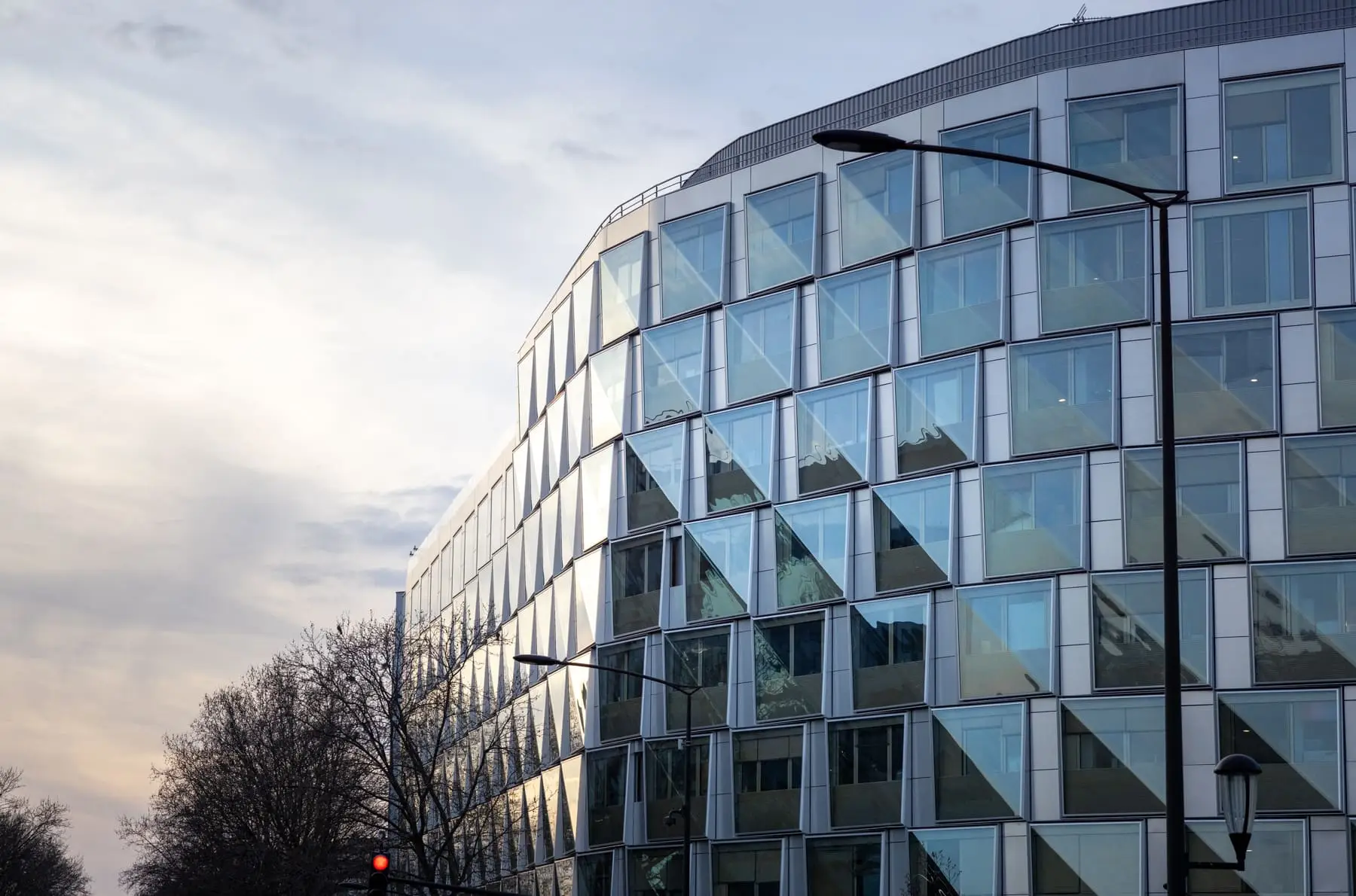

QUAI OUEST - Major restructuring of an office building
Boulogne Billancourt (92)
Stakeholders
Client: EMERIGE
Architect: Brenac & Gonzalez, Calq Architecture
Stakeholders: BET : VS-A
Description
Major restructuring of the Quai Ouest office building located in Boulogne-Billancourt. The building has 8 floors above ground, a semi-basement level known as the garden level with windows overlooking a light well, and a parking area in the infrastructure with five levels of underground parking.
Types of façades:
- Framed block curtain wall and semi-curtain wall
- Cladding
- Grid
- Atex
- Double-skin trapezoidal frames with folded glazing
- Façade surface: 7,544 m²
- 900 glazed façade elements
Labels, certifications and awards
- Labellisation BBC Effinergie rénovation
- Certification HQE Rénovation
- BREEAM référentiel Europe Commercial de 2009
Informations and key numbers
- Type of operation : Rénovation
- Delivery : 2017

