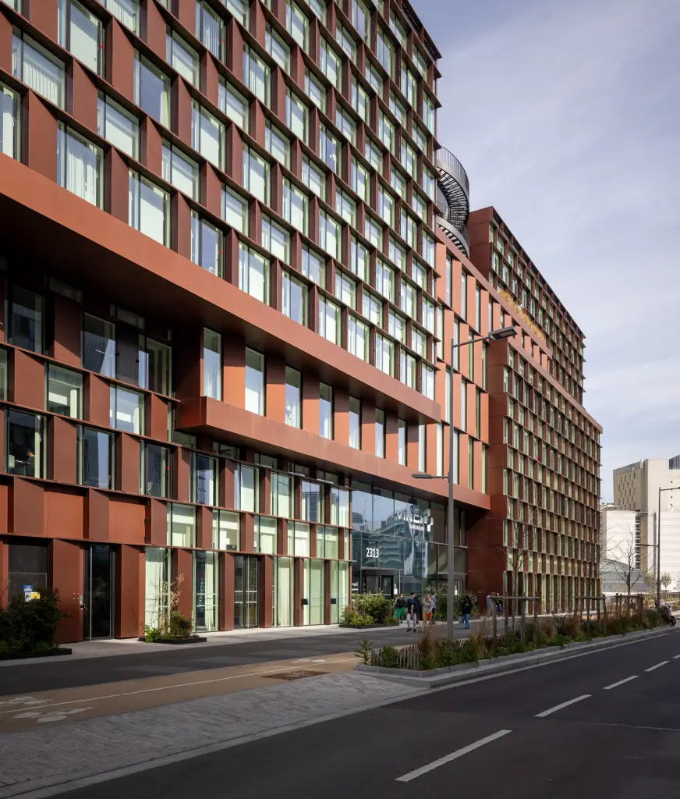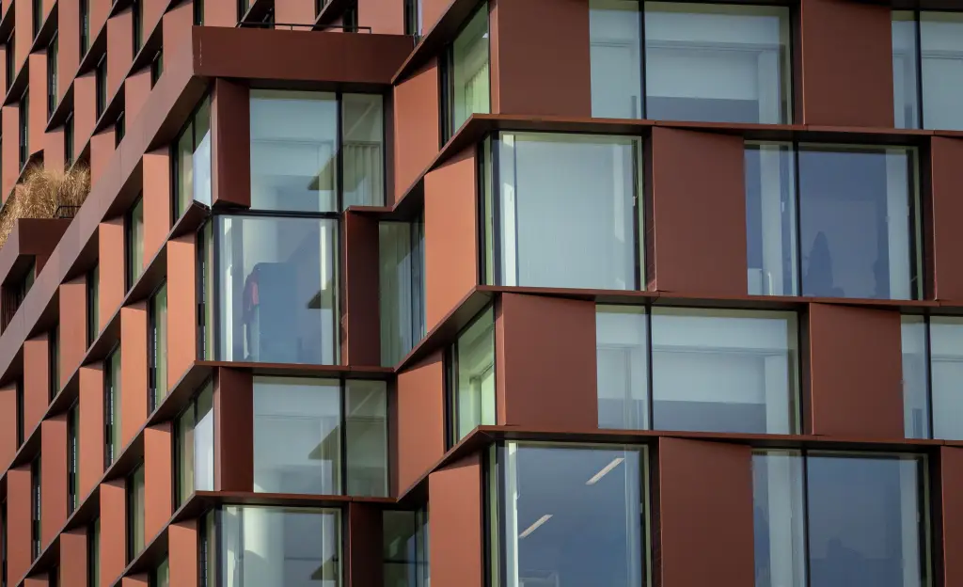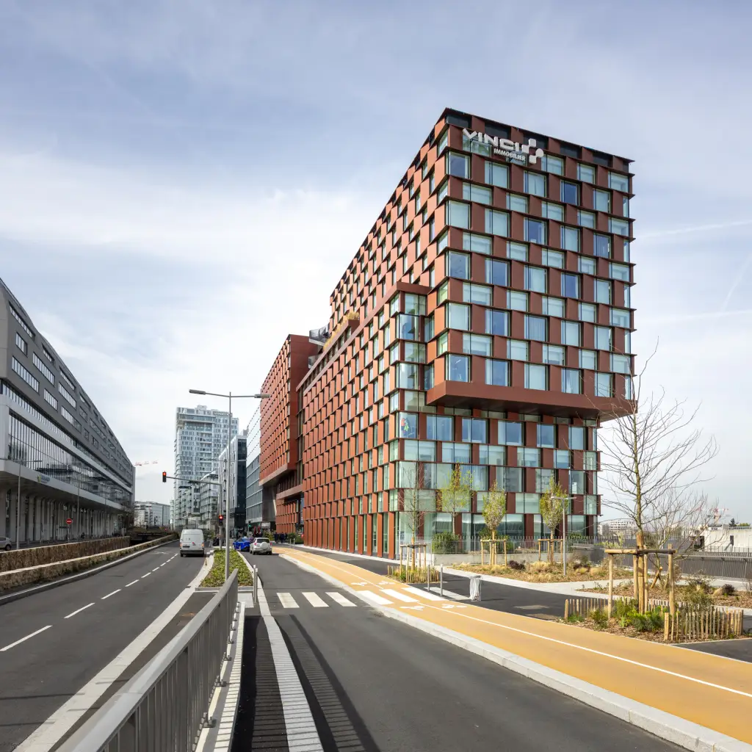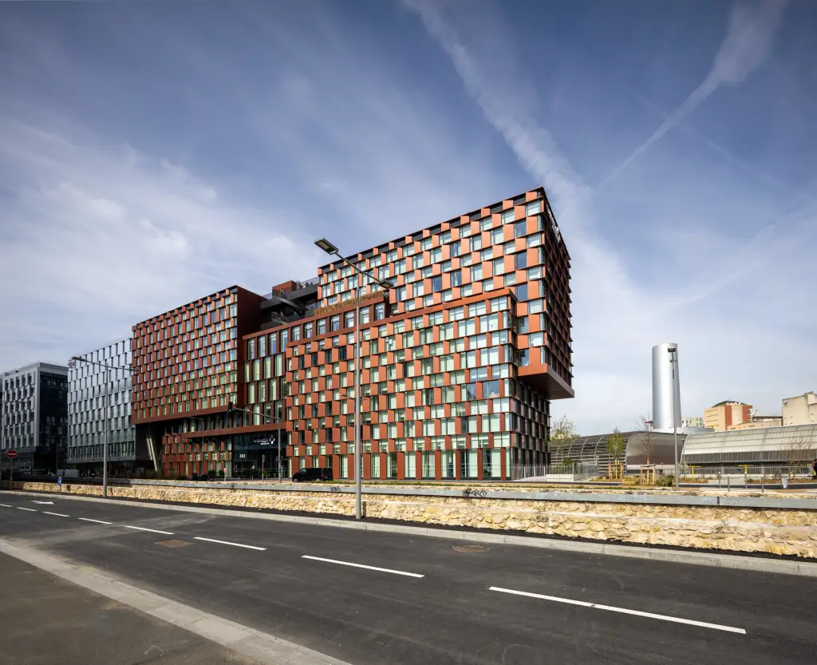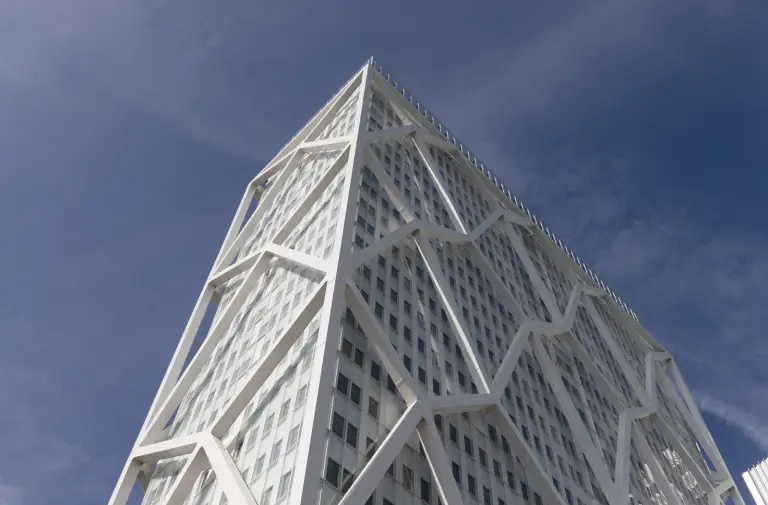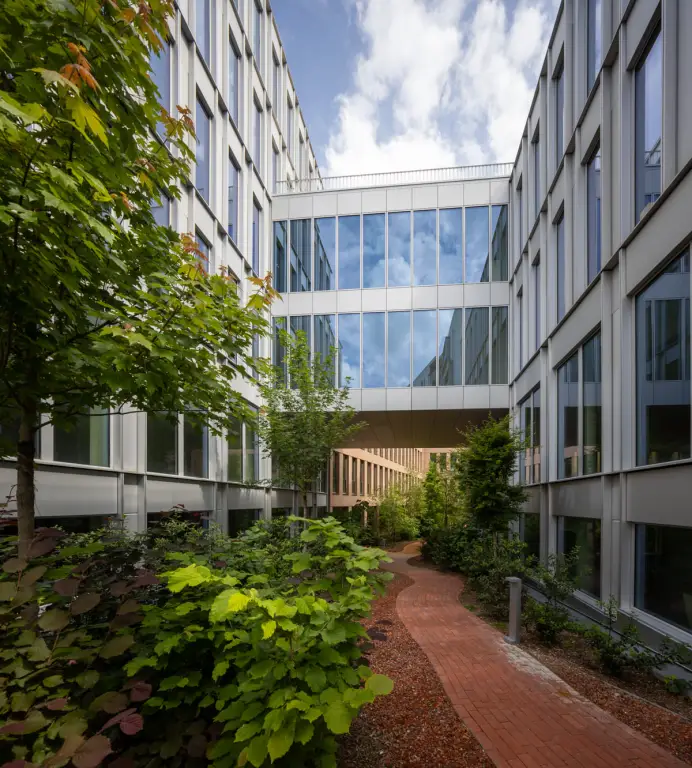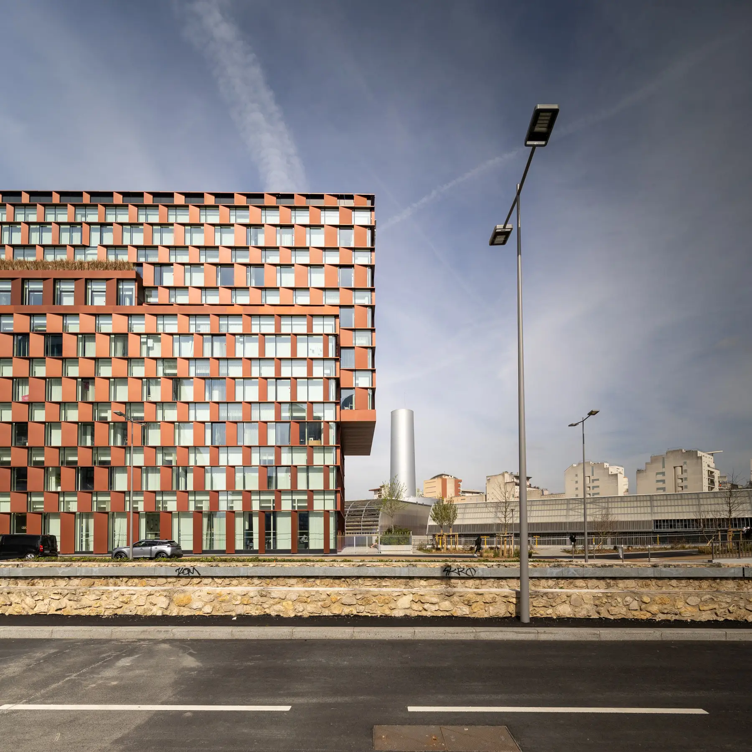

Les GROUES - Construction of a real estate complex
Nanterre (92)
Stakeholders
Client: Vinci Immobilier
Architect: 3XN Architects / SRA Architectes
Stakeholders: BET Façade : Elioth
Description
Construction of a real estate complex called "Les Groues," consisting of 2 buildings (E and F). Building E rises 9 levels from the lower ground floor, which houses a hotel, communal spaces, reception areas, and dining facilities. Building F rises 7 levels from the lower ground floor, dedicated to office spaces.
Types of façades :
- Semi-curtain wall with additional glazing
- Block curtain wall
- Cladding
- Shading systems
- Construction notice
- Custom cladding panels and decorative profiles
- Façade surface: 9,900 m²
- 1,600 window frames and blocks
Labels, certifications and awards
- Certification HQE Construction
- BREEAM INT 2016
- WELL Building Standard
Informations and key numbers
- Type of operation : New
- Delivery : 2022

