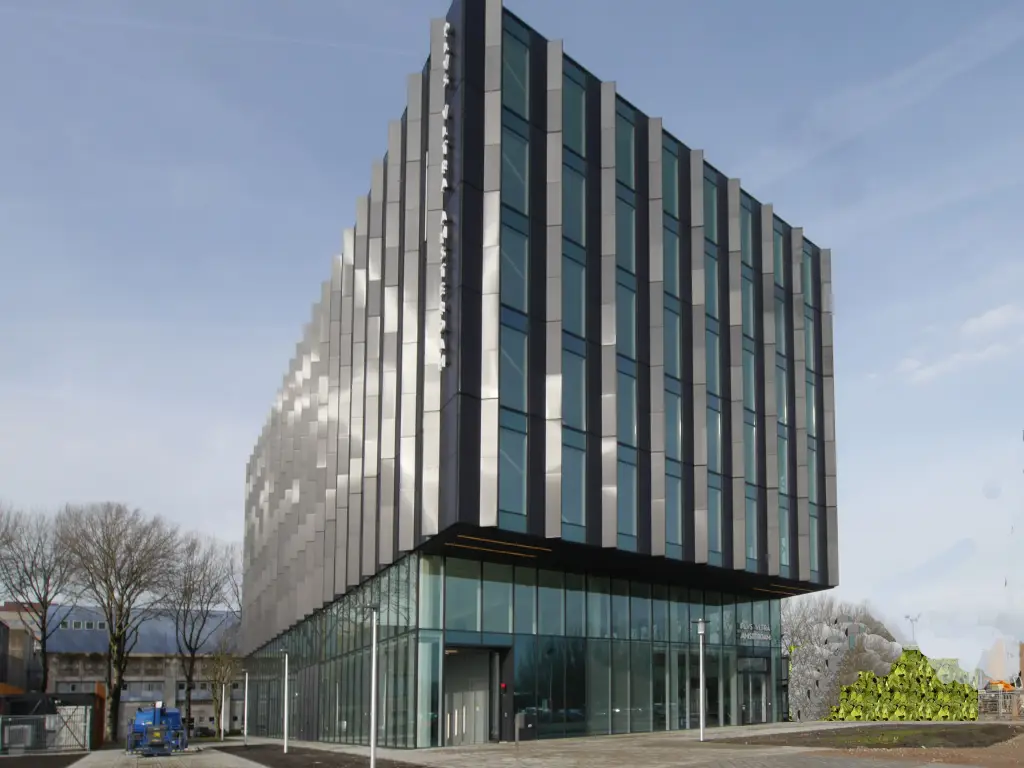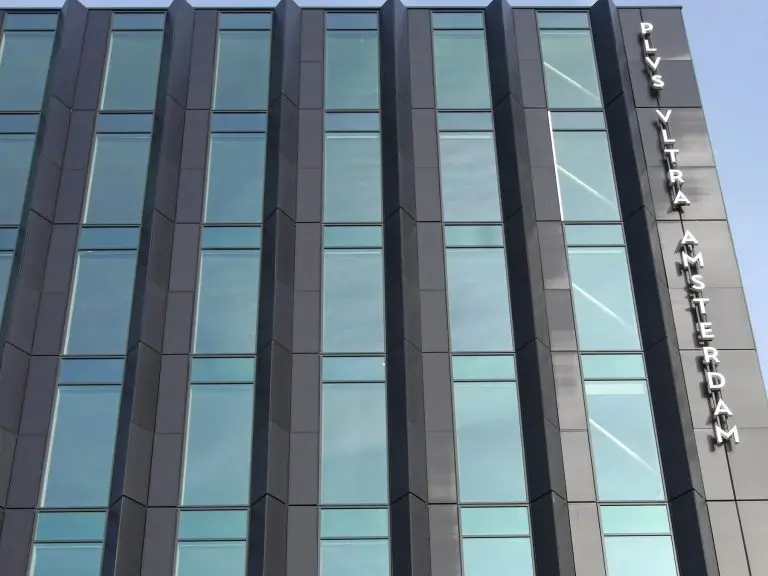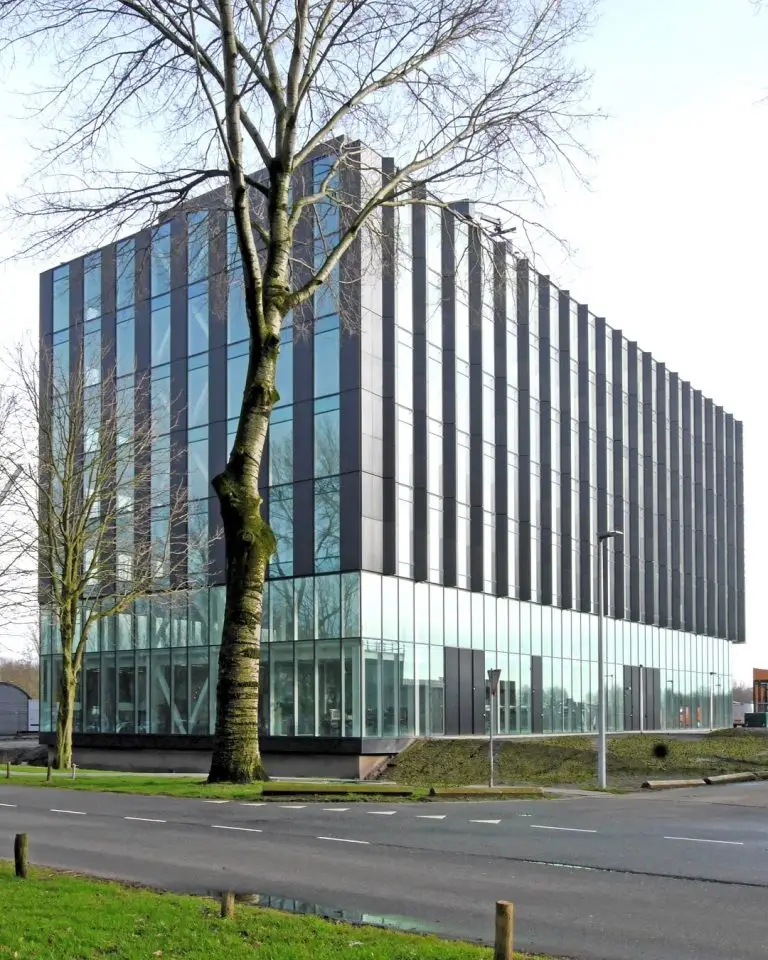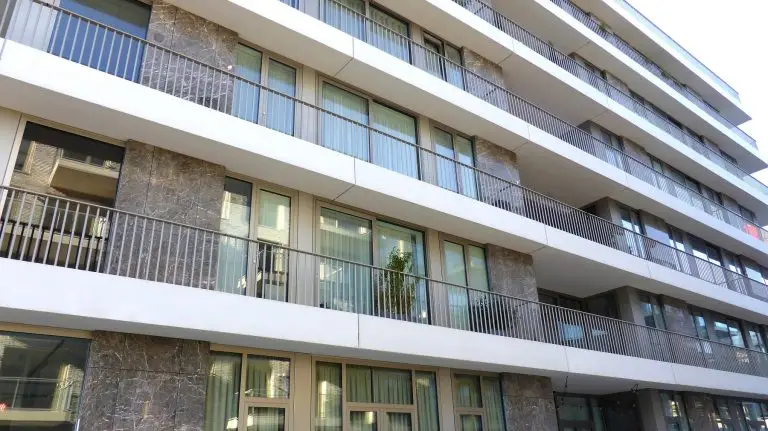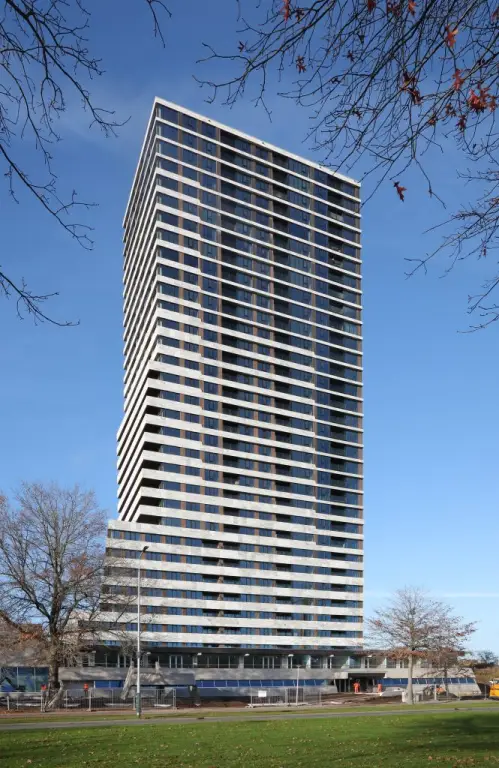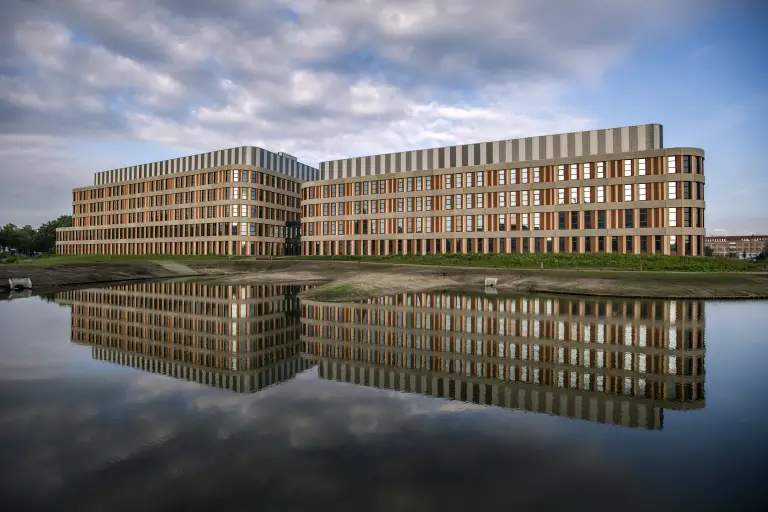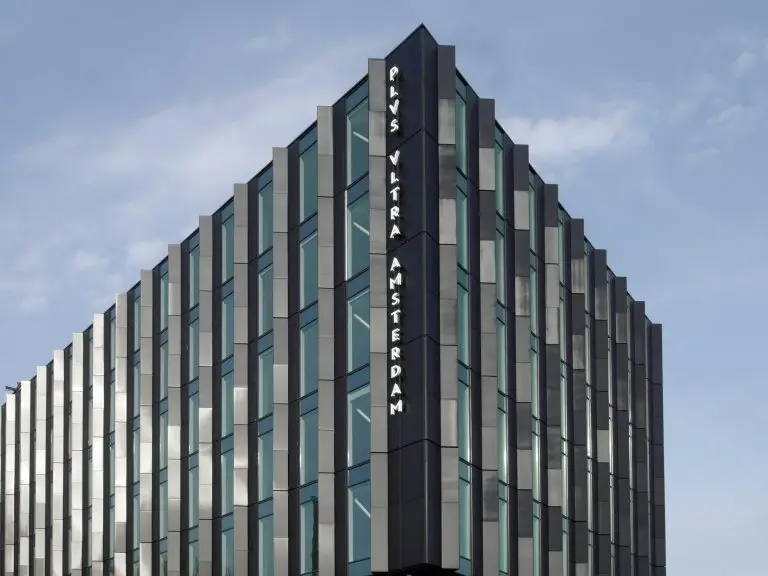

PLUS ULTRA AMSTERDAM - Office And Laboratory Complex
Amsterdam (NL)
Stakeholders
Client: Kadans Science Partner
Architect: Cepezed BV
Description
This building features 1,128 m² of curtain walls and 3,062 m² of Hueck system facades.
The facades of Plus Ultra Amsterdam immediately catch the eye with their vertical bands equipped with black photovoltaic panels. These panels are mounted on triangular metal frames on the facade of the element, so they not only serve as energy generators with a total capacity of approximately 194,256 Wp but also provide optimized passive solar shading for each facade orientation.
Technical and usage specifications
- 3 062 m2 of Hueck system façades
- 1,128 m² of Curtain Walls
Informations and key numbers
- Type of operation : New
- Delivery year : 2024

