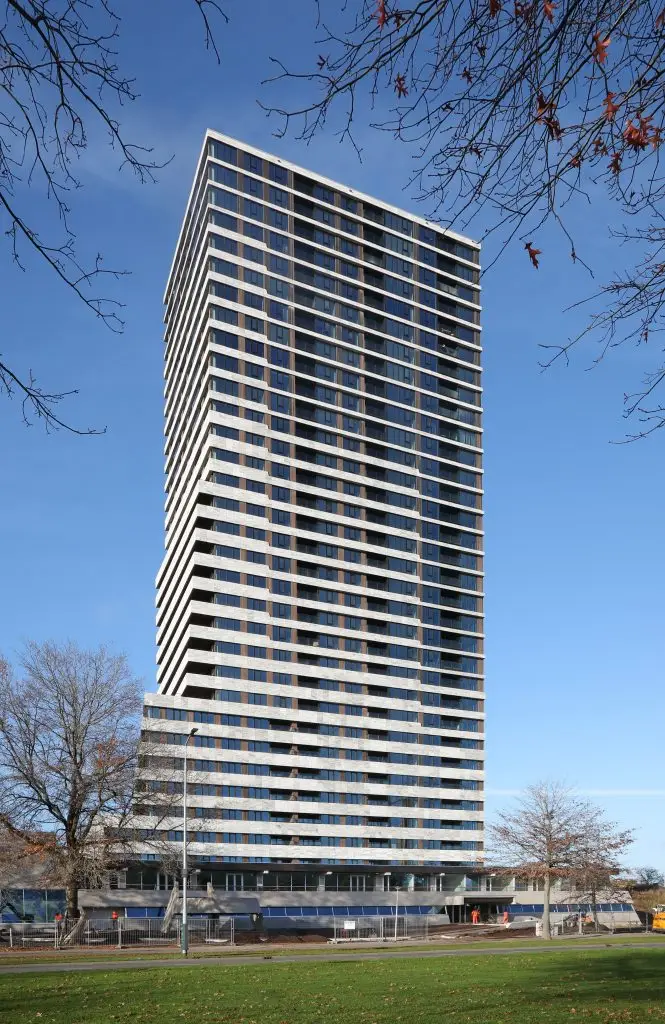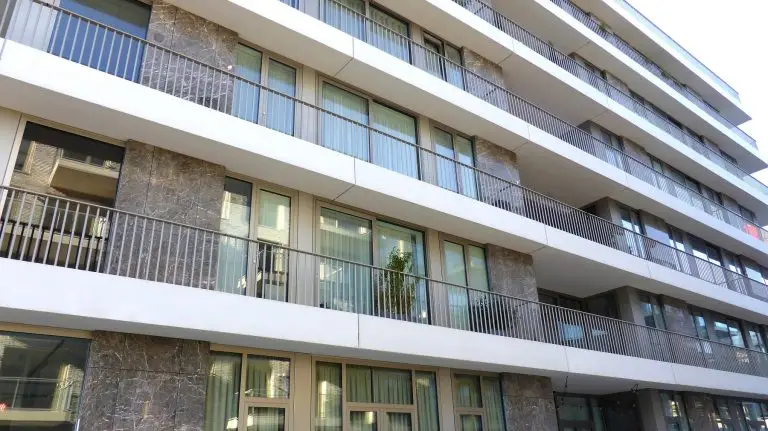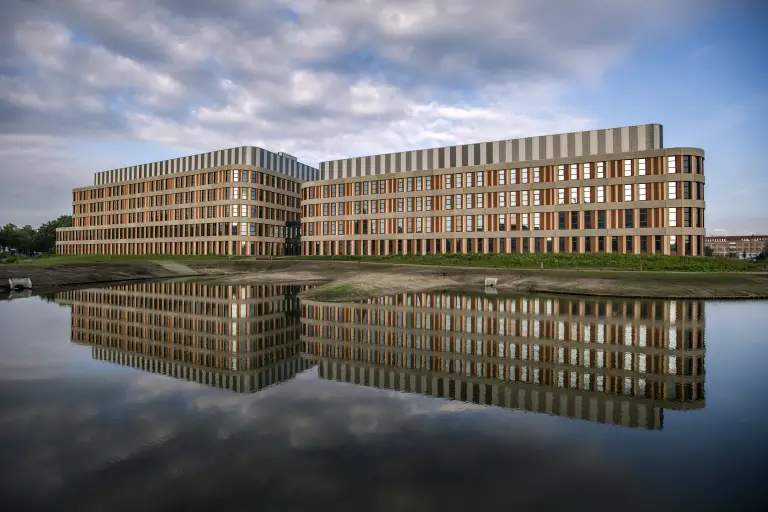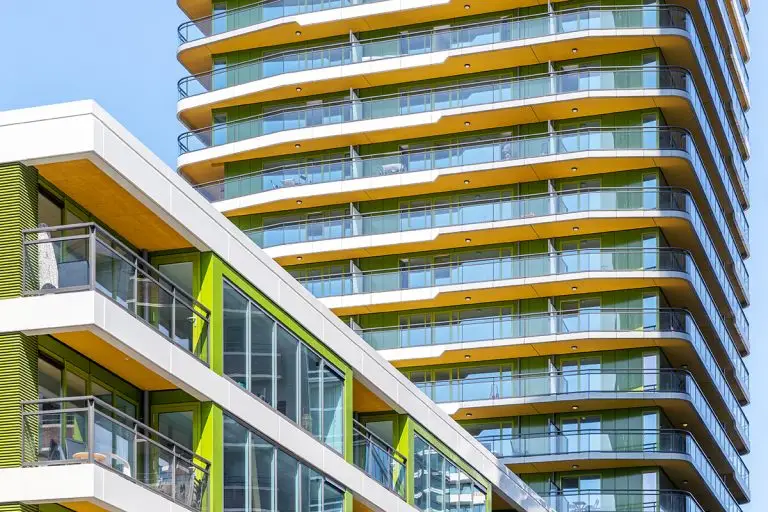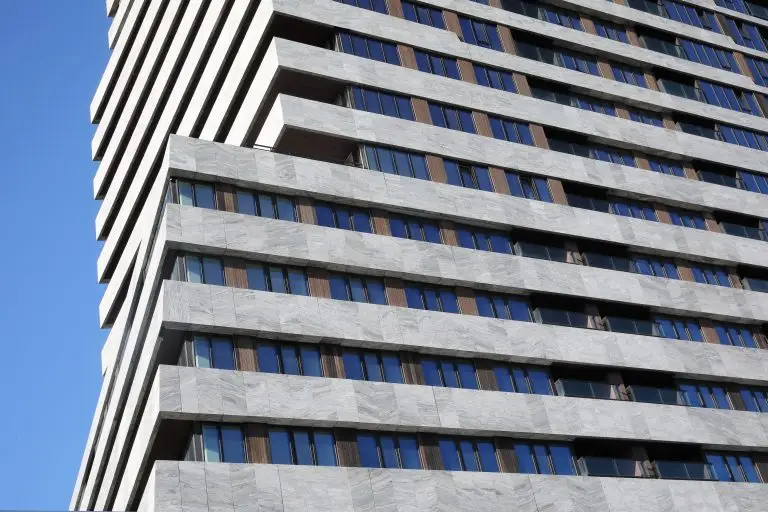

BUNKERTOWER - The Skyline of Eindhoven
Eindhoven (NL)
Stakeholders
Client: Société de promotion immobilière
Architect: Powerhouse Company
Description
In Eindhoven, the student center "De Bunker," designed by Hugh Maaskant, has been transformed into a new, multifunctional and remarkable residential tower: the Bunker Tower. This project has brought a surprising and high-quality dynamic to the city’s skyline, with the facade playing a crucial role in this transformation.
The facade elements had to be installed quickly and without the use of scaffolding. Additionally, specific criteria for sound insulation and maximum envelope thickness led to the choice of the Hueck Trigon Unit-L facade system.
This is a factory-prefabricated facade that can be installed directly from the structural floors without scaffolding. The facade consists of aluminum mullions and frames, high-performance thermal insulation, sun-resistant glazing, and integrated anchoring systems for the installation of natural stone cladding provided by KOLEN Keramiek and Natuursteen.
The Lambda WS 075 windows are integrated into the facade. The balconies, offering spectacular views to residents, are accessible via Volato M+ lift-slide doors.
Technical and usage specifications
- Hueck Trigon Unit-L Element Facade
Informations and key numbers
- Type of operation : New
- Year of delivery : 2022


