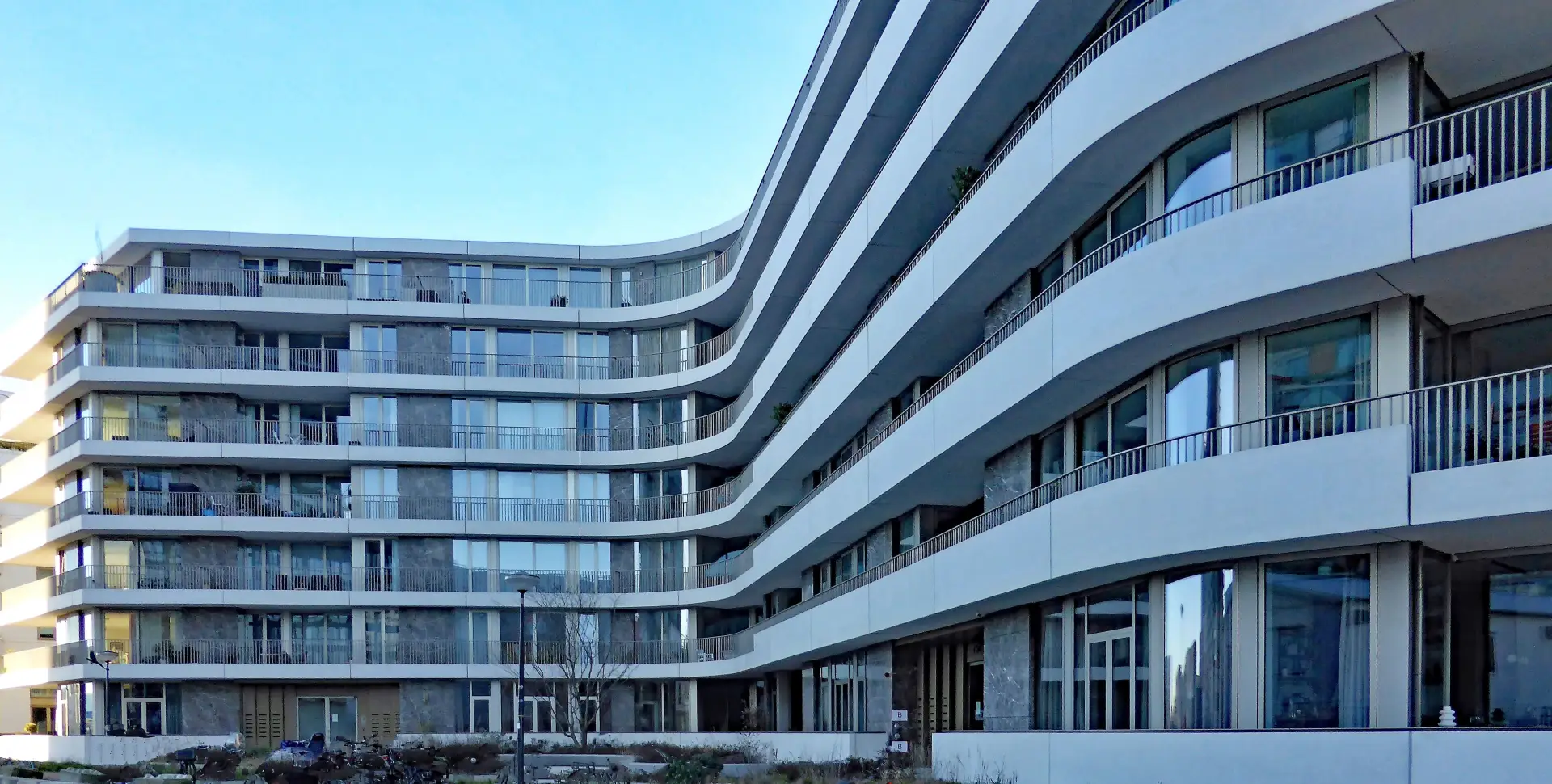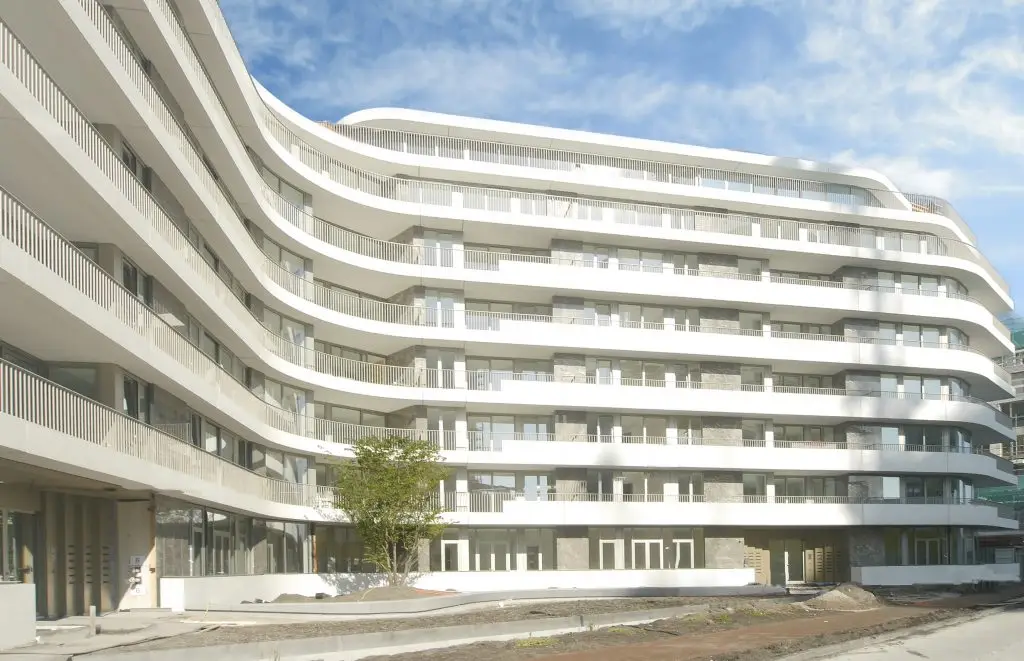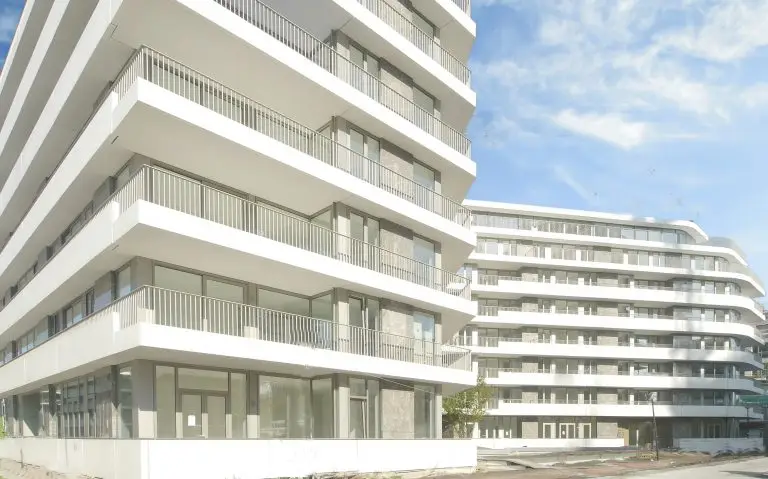

Overhoeks The Cube & The Wing - The New Urban Districts of Amsterdam
Amsterdam (NL)
Stakeholders
Client: Amvest Vastgoed
Architect: De Zwarte Hond / Powerhouse Company
Description
The new urban district of Overhoeks, located to the north of the IJ River, is rapidly expanding. Overhoeks is transforming into a trendy neighborhood where residences, offices, restaurants, cafes, and cultural facilities blend seamlessly.
Following the completion of the B*Mine tower, the Amsterdam University of the Arts, and various apartment complexes, De Groot & Visser also outfitted blocks J (The Cube) and K (The Wing) with 2,994 and 3,376 m² of frameworks, as well as 177 and 158 m² of facades. The dark bronze window frames and curtain walls give the residential buildings an elegant appearance.
These two residential complexes were developed for Amvest. Block J (The Cube) was designed by De Zwarte Hond, while Block K (The Wing) was created by Powerhouse Company.
Informations and key numbers
- Type of operation : New
- Year of delivery : 2022



