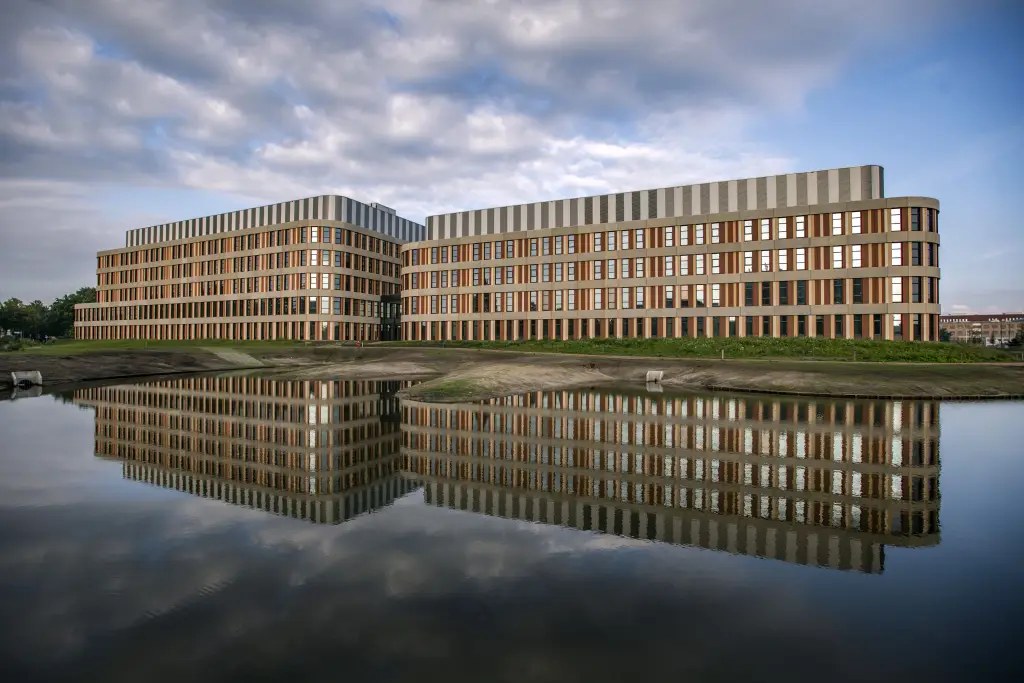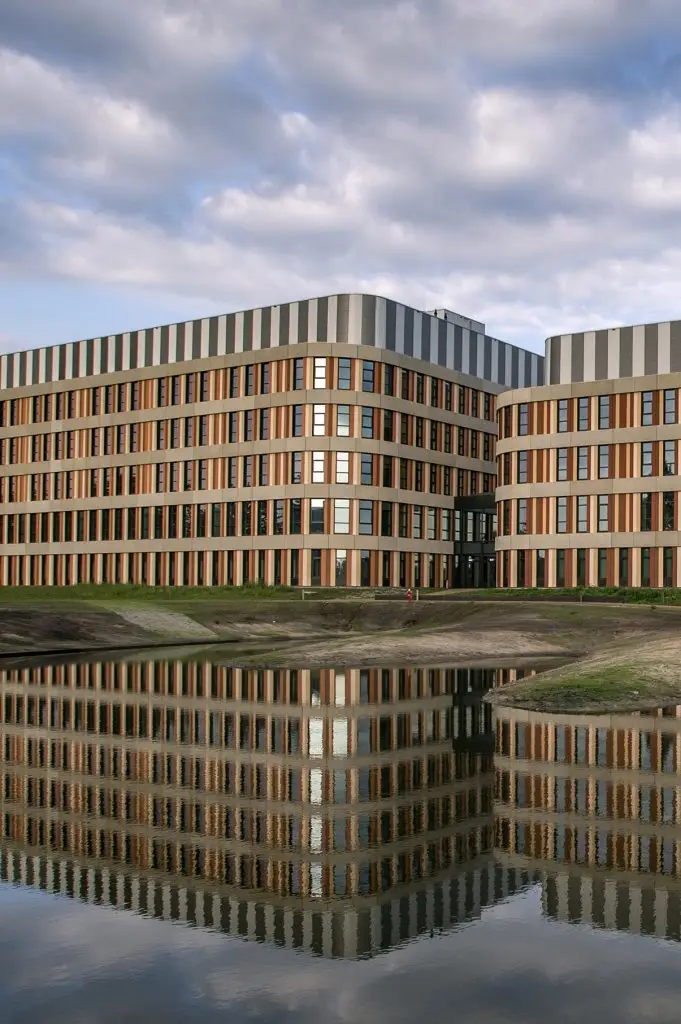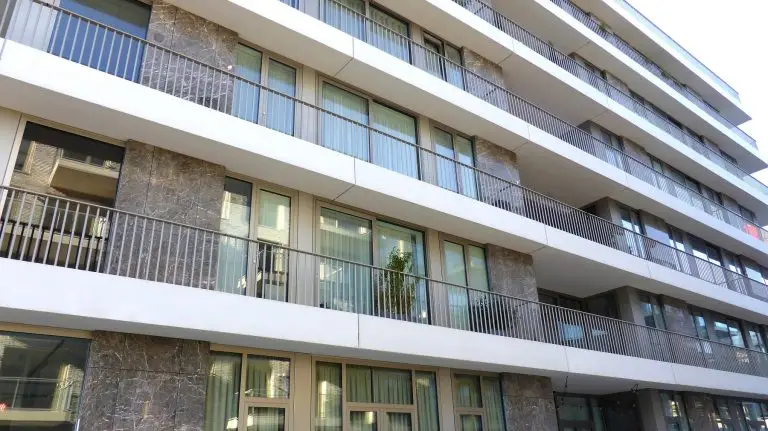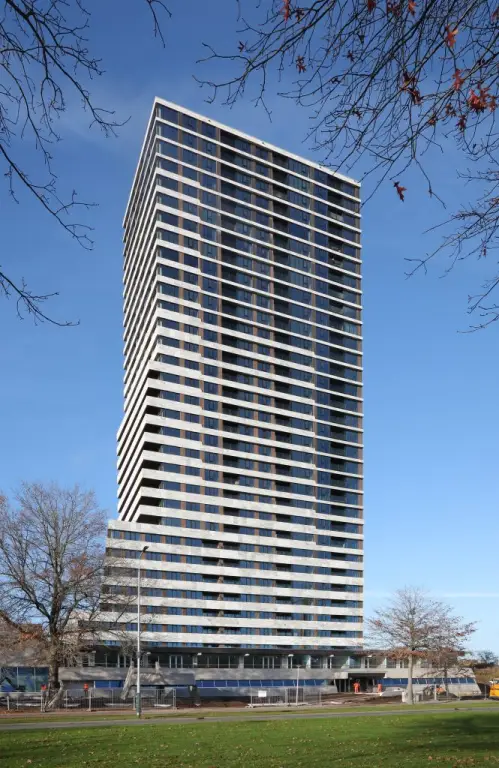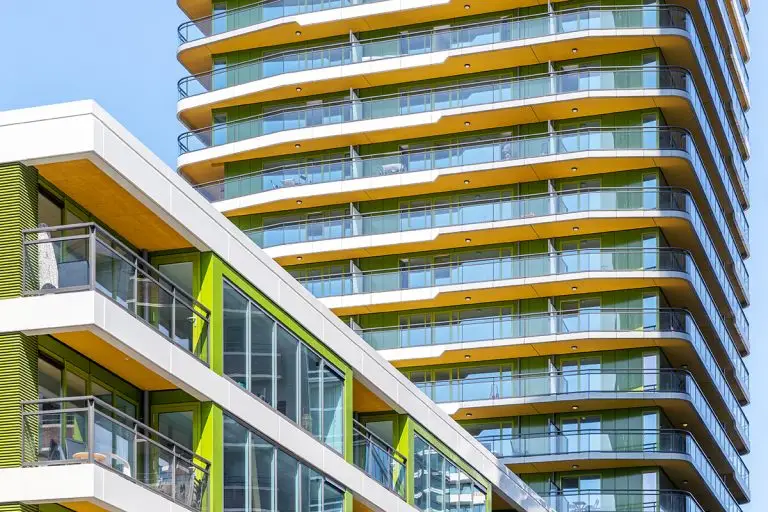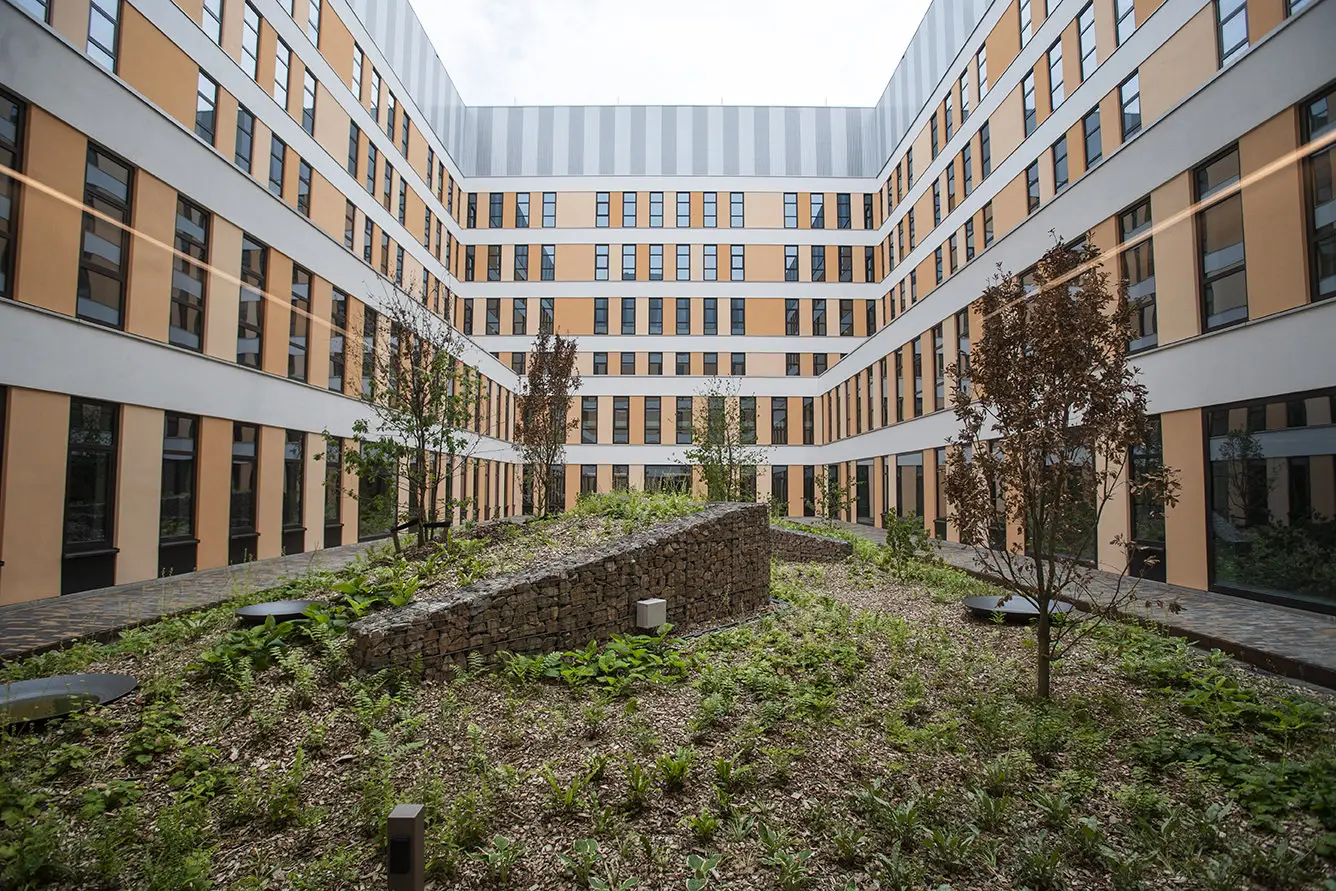

HOPITAL AMPHIA - A 76,000 m² New Construction Project on an Existing Building
Bréda (NL)
Stakeholders
Client: Hôpital Amphia
Architect: Wiegerinck Architecten
Description
Wiegerinck translated the requirements for sustainability, energy efficiency, and logistical processes into a beautiful solution. The four parts of the building, each with their own color palette, resemble each other, but by playing with the facade elements, each part of the building retains its own unique appearance.
In collaboration with our partner Vorsselmans, we installed approximately 4,000 window frames and 2,500 m² of curtain walls.
Informations and key numbers
- Delivery year : 2019
- Type of operation : New / renovation

