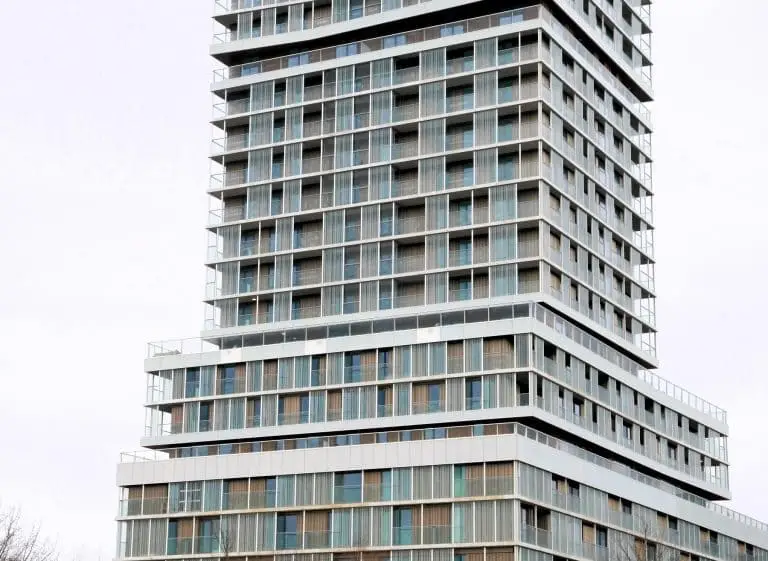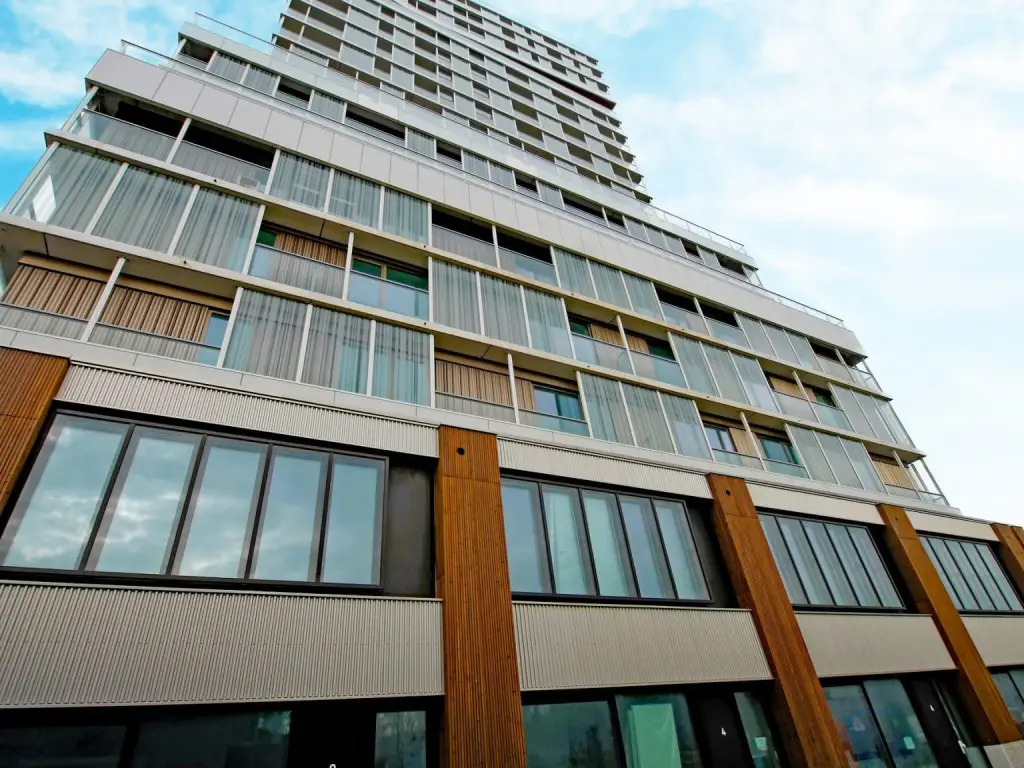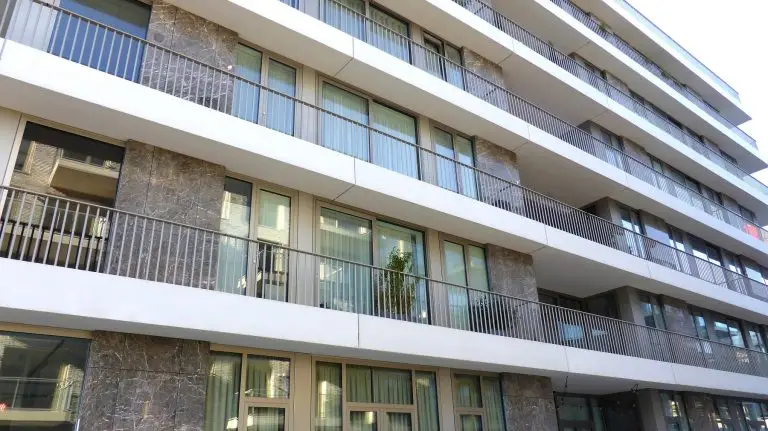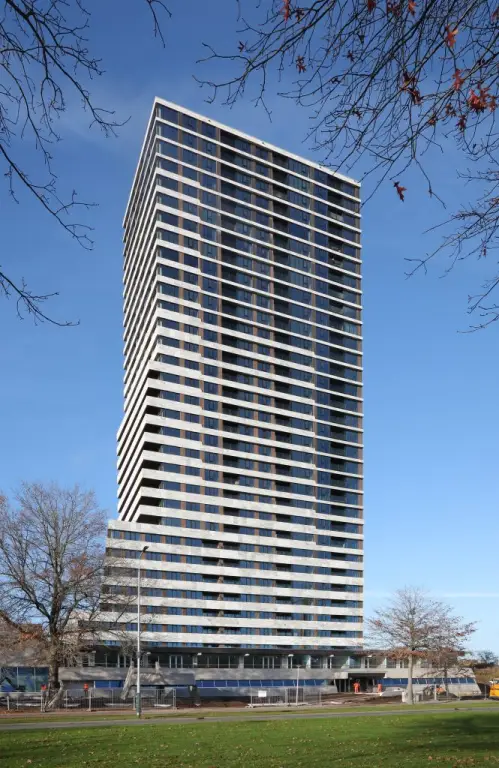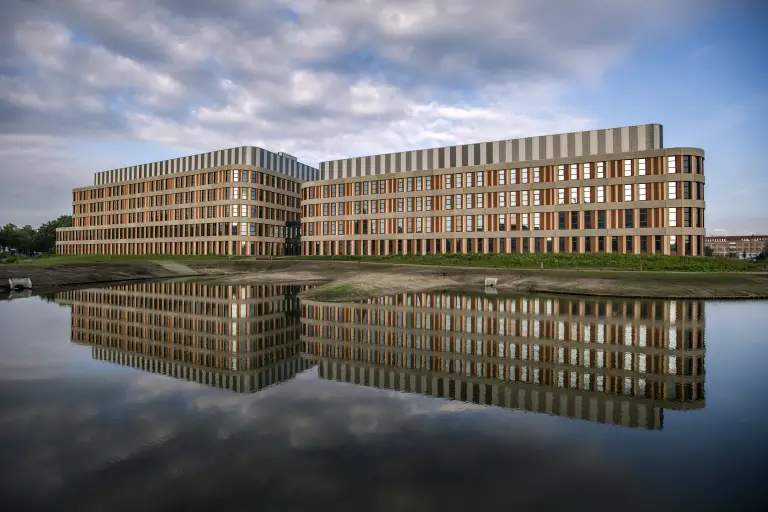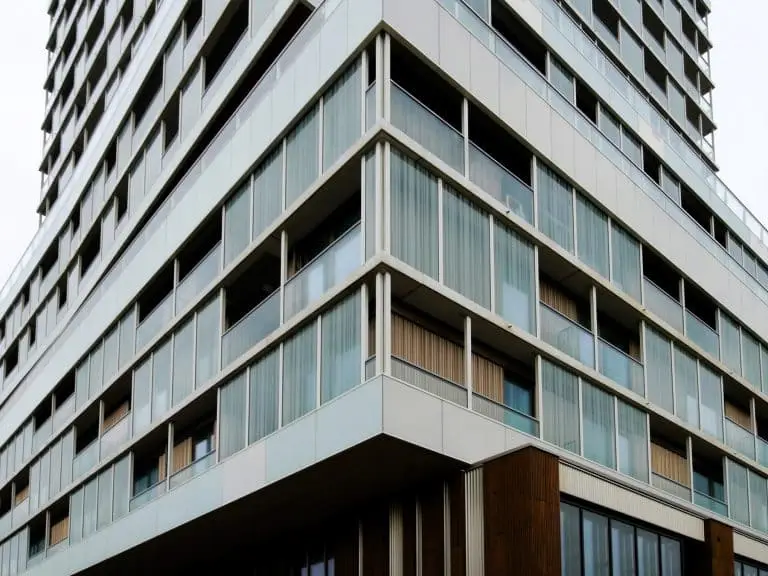

Floating Gardens & Slotermeerschool - Transformation of Amsterdam Sloterdijk Center
Amsterdam (NL)
Stakeholders
Client: Synchroon / Municipalité d'Amsterdam
Architect: Synchroon / Municipalité d'Amsterdam
Description
Floating Gardens is the first project in the transformation of the Amsterdam Sloterdijk center. An old office building has been replaced by an iconic, energy-efficient structure, which is also capable of generating its own energy.
In this project, we installed 710 windows and doors. The sustainable residential tower, rising 64 meters high, includes approximately 190 apartments, an all-in-one school on the first two floors, and a landscaped green roof, giving the neighborhood a new identity.
This project was developed by Synchroon and designed by Orange Architects.
For Bouwbedrijf MJ de Nijs en Zonen from Warmenhuizen, we installed 710 bronze anodized windows and doors from the Kawneer brand in the residential tower, some of which are fire-resistant for 30 minutes.
On the two lower floors are the Slotermeer School and a daycare (KDV), a project of the municipality of Amsterdam, designed by the Rowin Petersma office, where we installed a Schüco curtain wall with a two-panel sliding door. To control sunlight and maintain a comfortable indoor climate, a partnering company installed sun protection blinds.
This project fits perfectly with the mission of Synchroon, the municipality of Amsterdam, and De Groot & Visser: to create sustainable and aesthetically pleasing buildings and environments that bring lasting value to the city.
Technical and usage specifications
- 710 Bronze Anodized Windows And Doors From The Kawneer Brand
- Schüco Curtain Wall With A Two-Panel Sliding Door
Informations and key numbers
- Type of operation : Renovation
- Year of delivery : 2024


