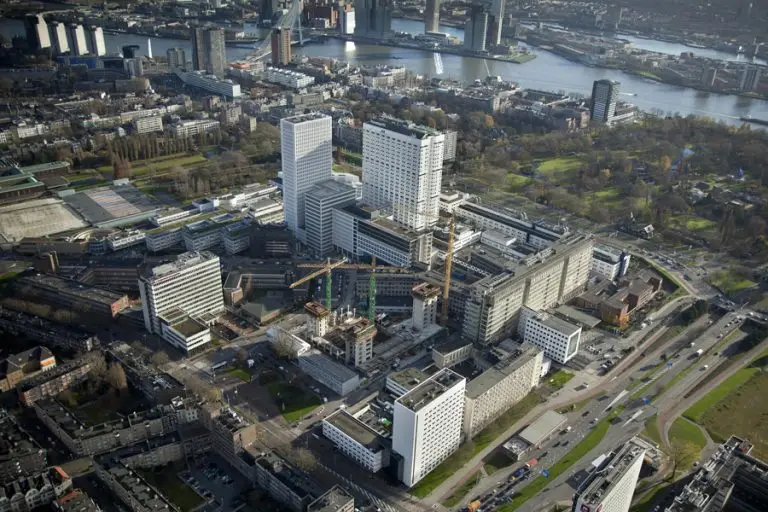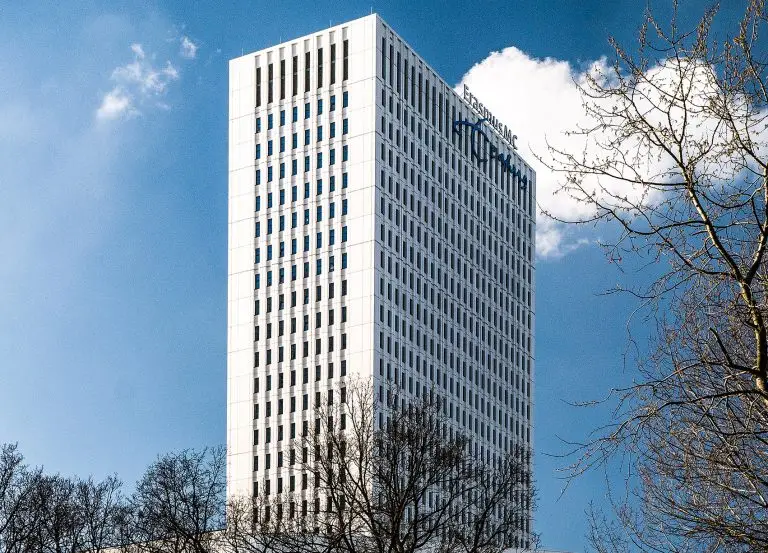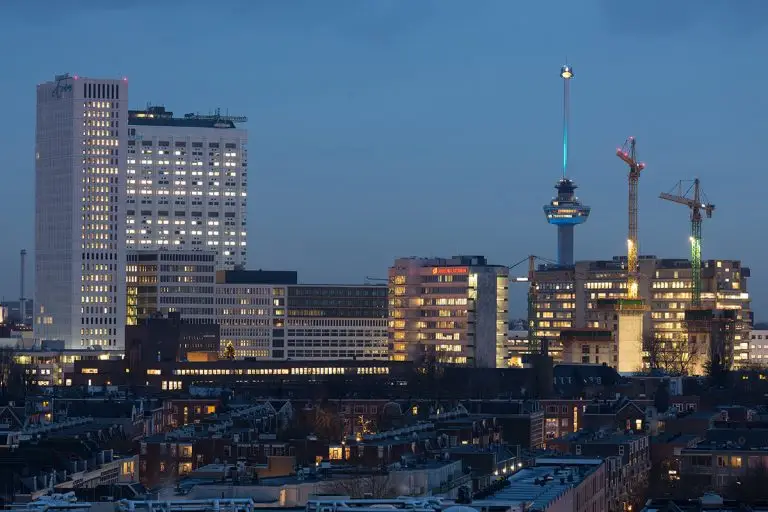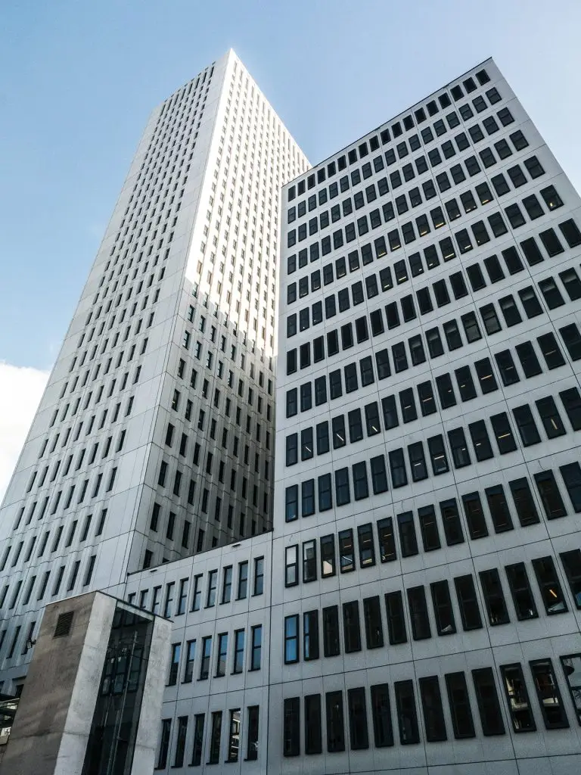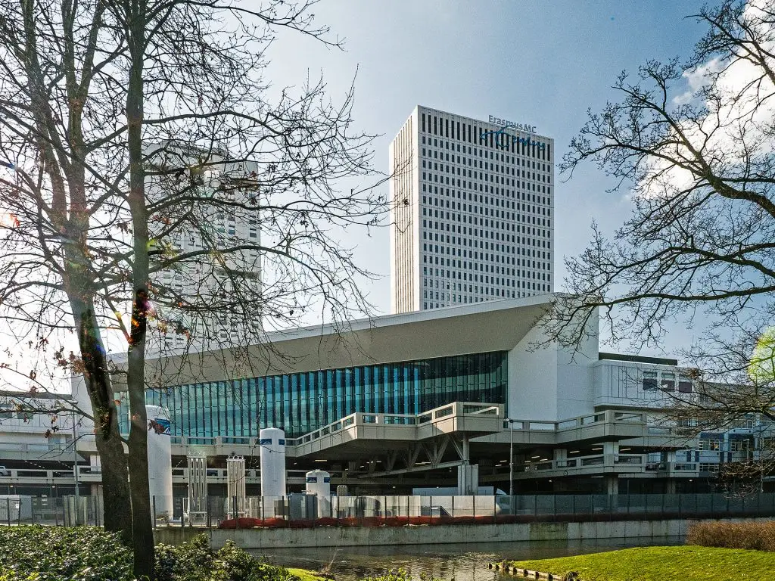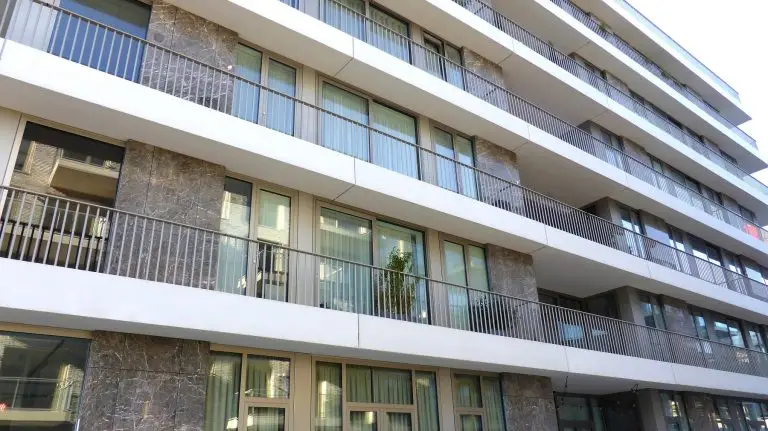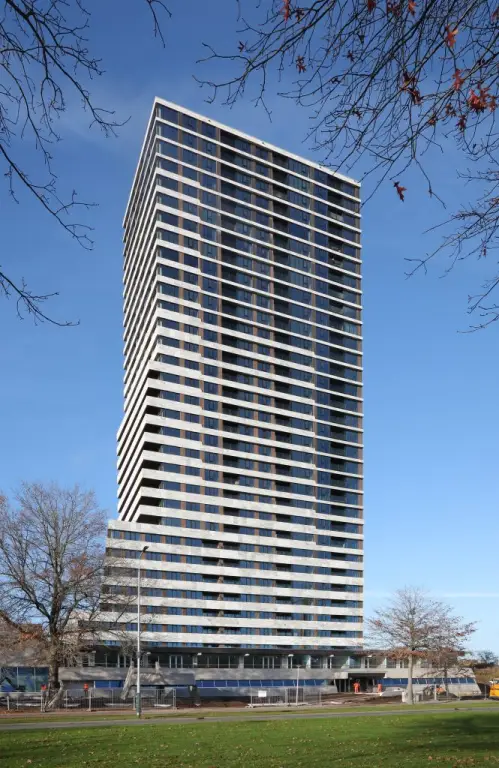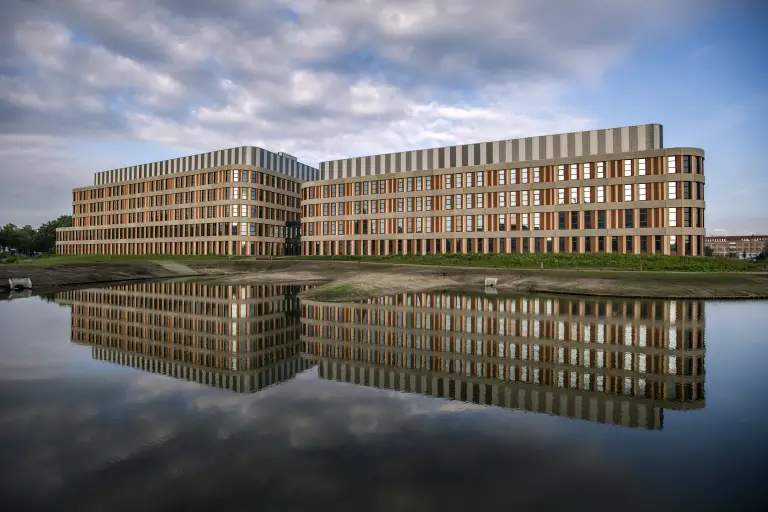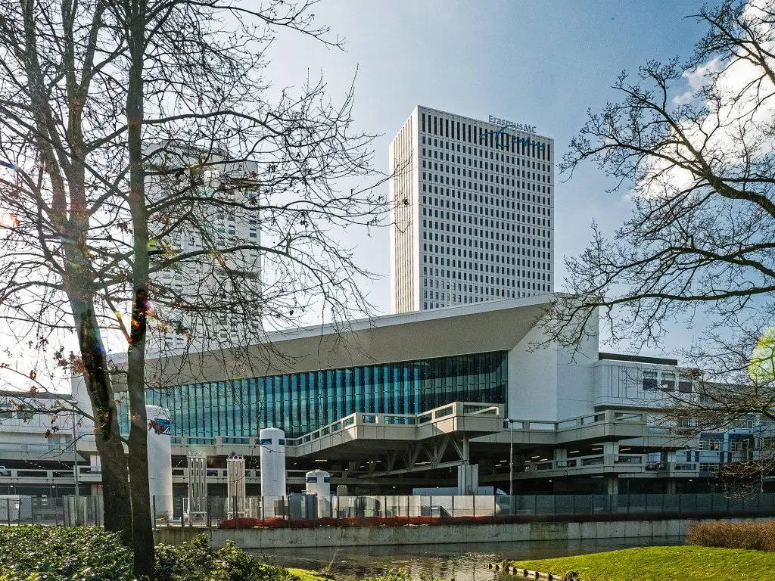

ERASMUS MC - A 185,000 m² Expansion of the Hospital
Rotterdam (NL)
Stakeholders
Client: Erasmus MC
Architect: EGM Architecten
Description
In 2009, the 185,000 m² expansion of the hospital began. To prevent this new structure from appearing too imposing, the facade design incorporated variations in height and vertical segmentation.
Each section of the building was equipped with frames of different dimensions: vertical windows were installed in the office and laboratory tower, while horizontal windows were used in the mid-rise hospital buildings. Thus, although the buildings appear distinct, they form a cohesive whole.
The use of exterior blinds helps maintain a pleasant indoor climate, allowing patients to recover in a comfortable environment throughout the year.
Informations and key numbers
- Delivery year : 2017
- Type of operation : New

