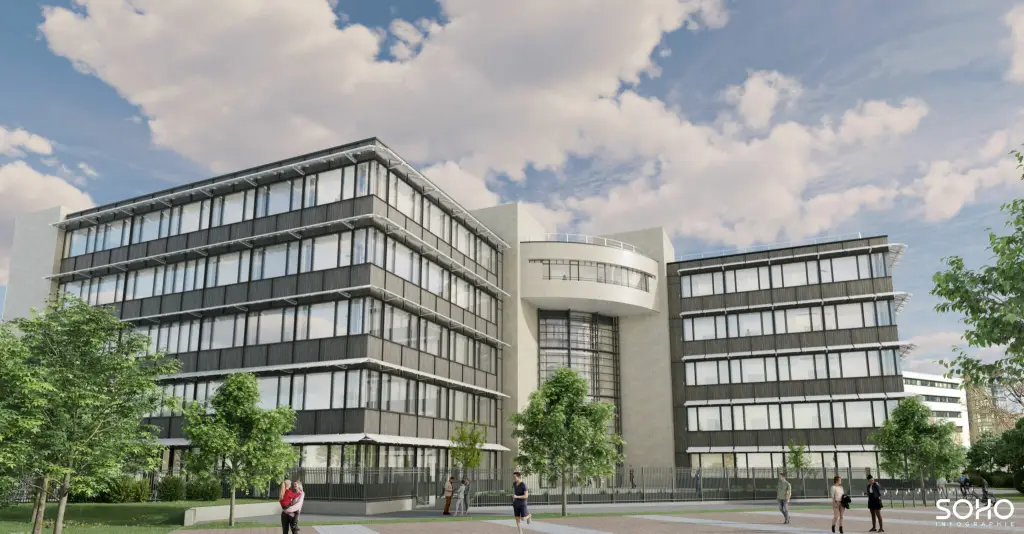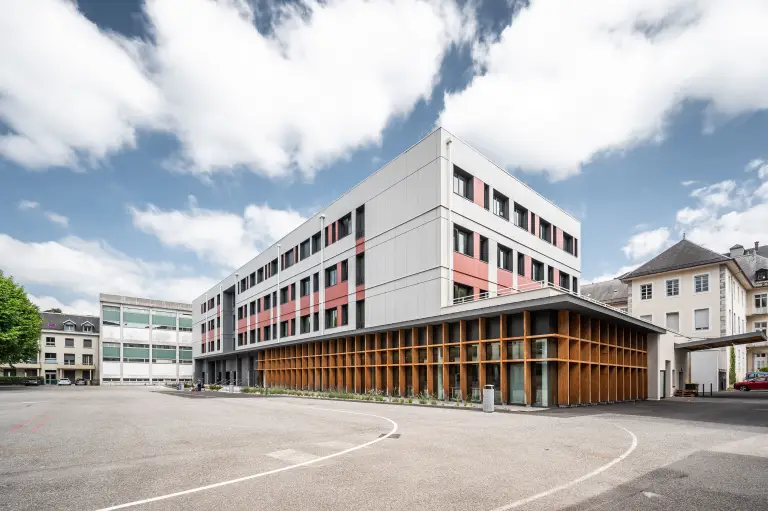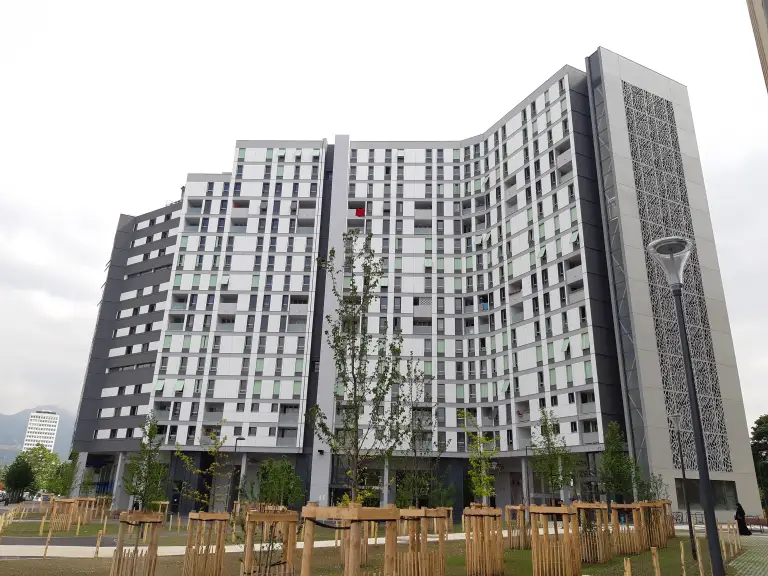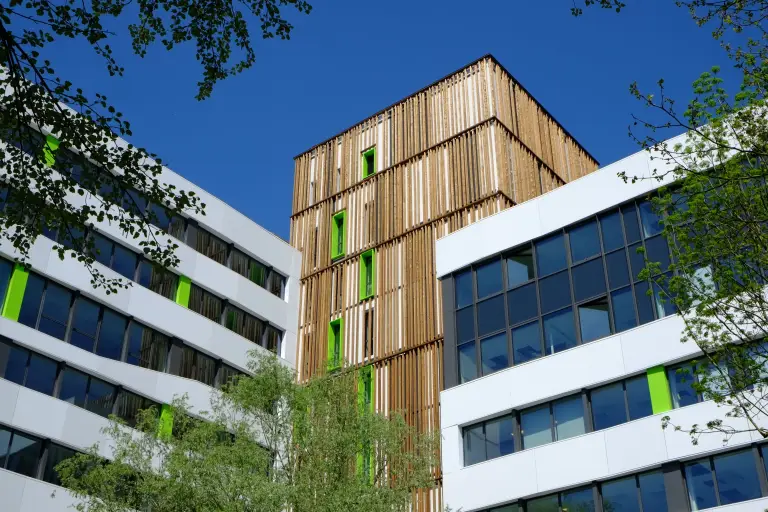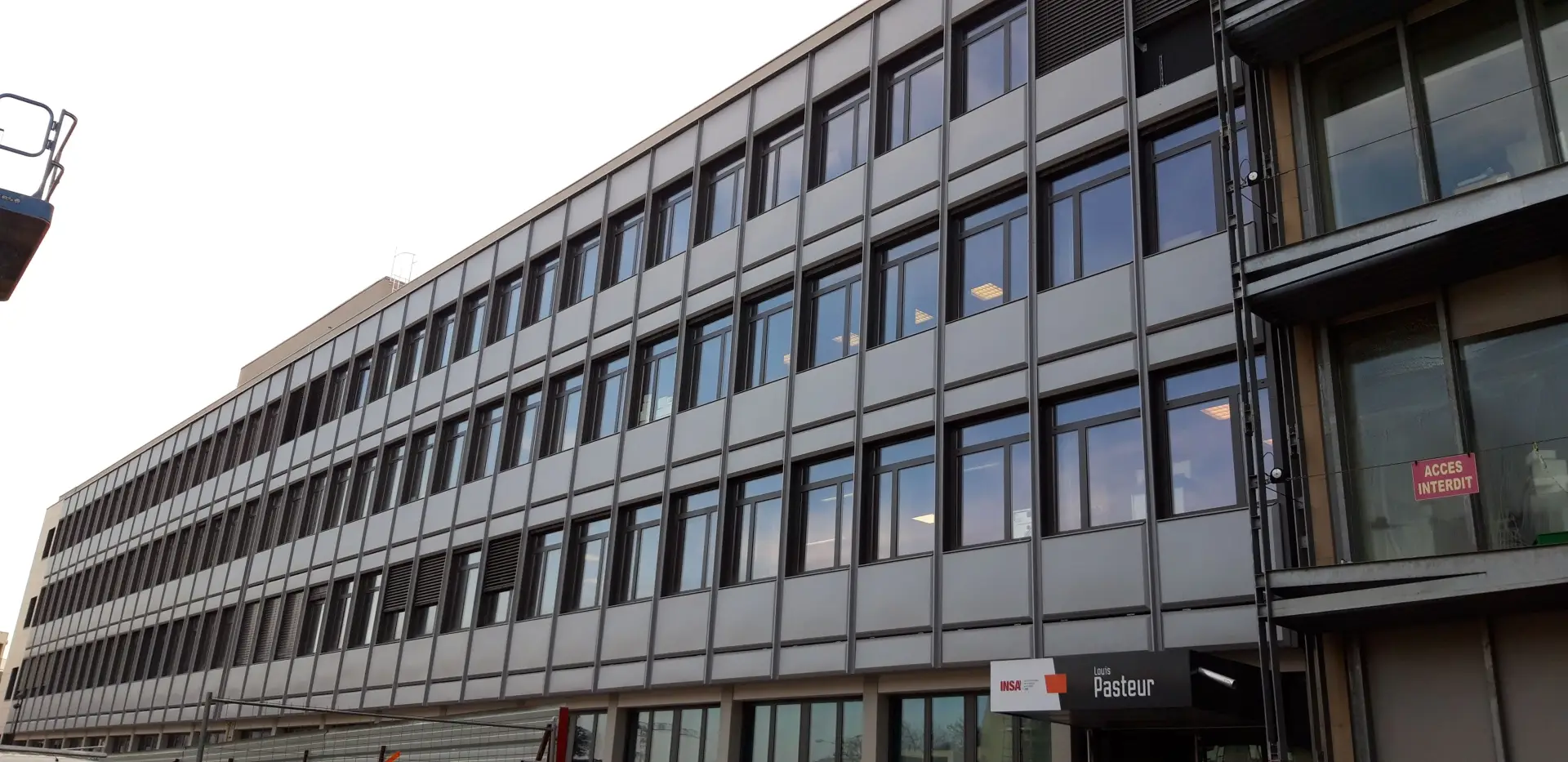
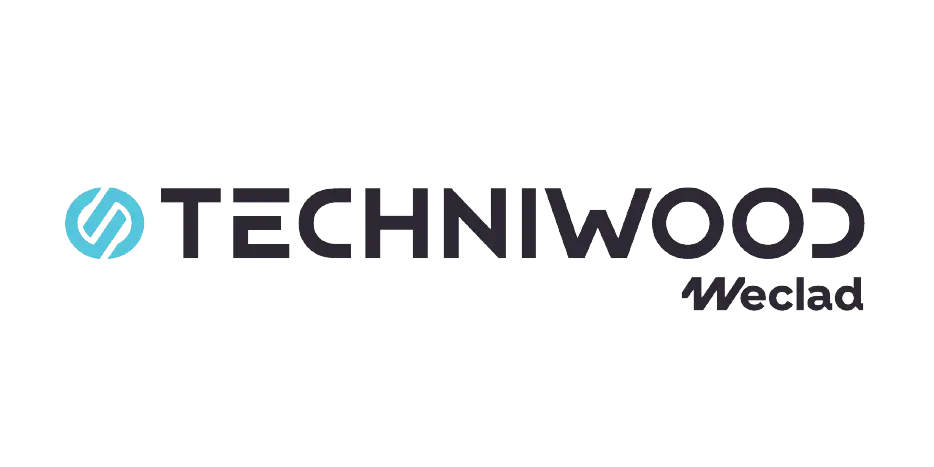
Water agency - Replacement of the façades (transport by river)
Lyon (69)
Stakeholders
Client: Agence de l’Eau Rhône Méditerranée Corse
Architect: SOHO Architecture
Description
Energy renovation of a 4-story building from 1997 with the goal of reducing consumption by 50%. Replacement of existing façades in an occupied environment with timber-frame façades equipped (3,500 m²).
Labels, certifications and awards
- BBC Energy certification
Technical and usage specifications
- Timber-frame façades equipped OFF-SITE with wood fiber insulation, BSO (solar shading systems), aluminum joinery, and Shou Sugi Ban (charred wood) cladding / MD shells
Informations and key numbers
- Type of operation : Renovation
- Delivery : 2024
CSR
- Recycling of existing façades
- Transport by river
Carbon saving
- Reduction of carbon emissions x 6

