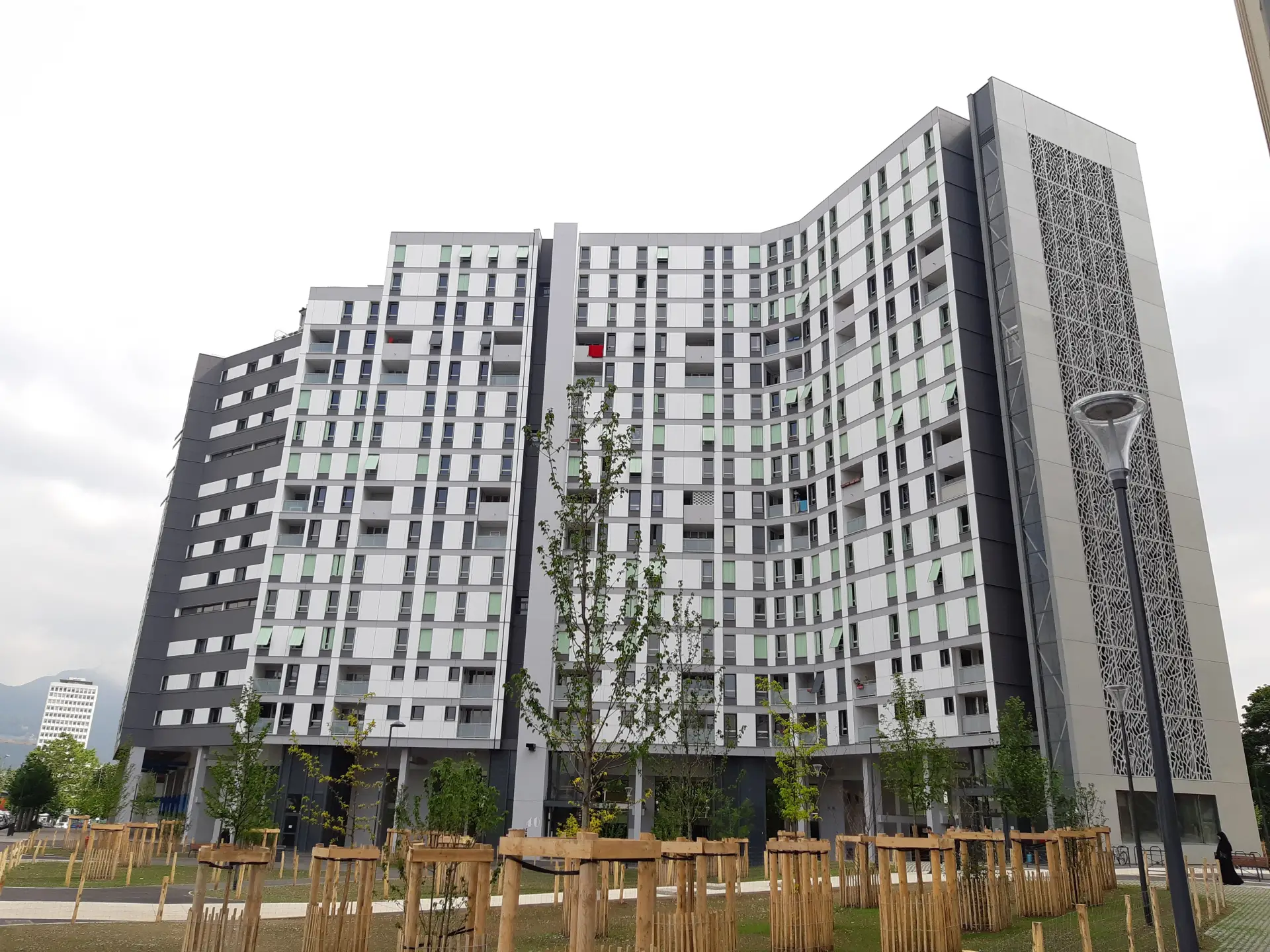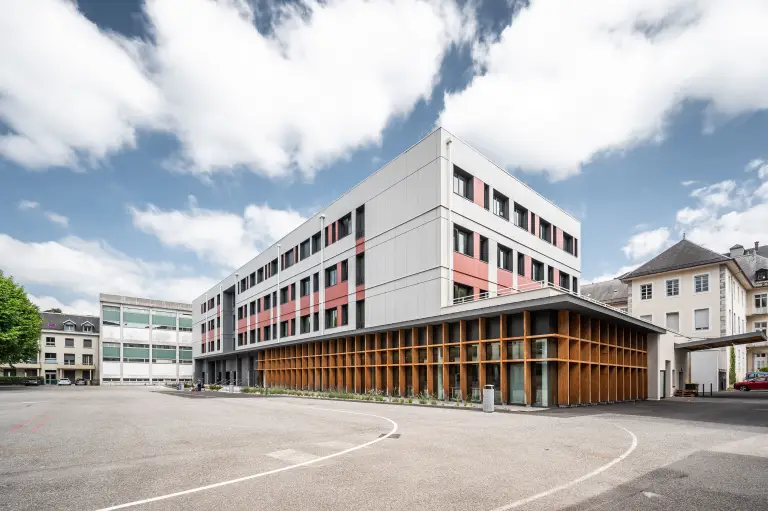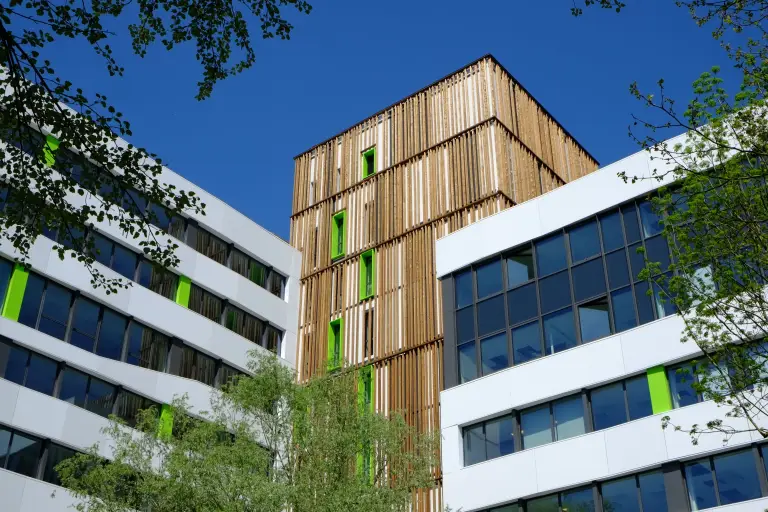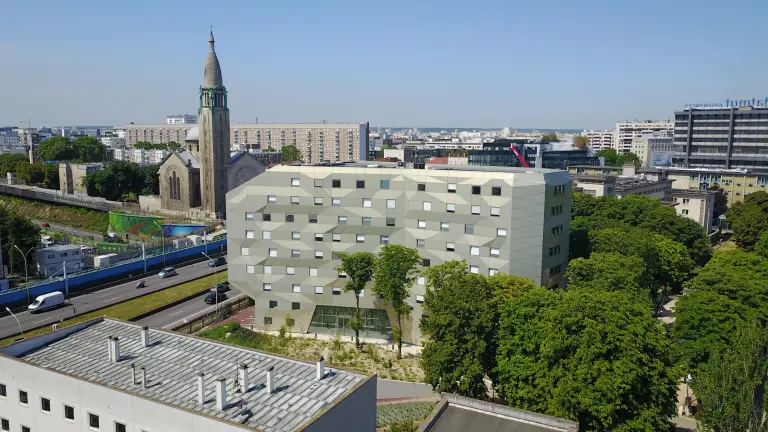

ARLEQUIN 140 - Facade Replacement (PANOBLOC®)
Grenoble (38)
Stakeholders
Client: SDH Groupe Action Logement
Architect: P. Berne Architecte
Description
Thermal Renovation Of A 154-Unit Building Complex With 14 Floors In The Villeneuve District.
The prefabrication of façade panels in the factory allows for simultaneous work on both façades of through-apartments.
Work is carried out in occupied units, with each apartment being completed in 2 days, minimizing disruptions.
Labels, certifications and awards
- HQE Renovation
Technical and usage specifications
- Renovation While Occupied
- Thermal Resistance: ≥ 5.94 m²·K/W
- Total Prefabrication of Facade Panels in Factory (PVC Joinery, Eternit Exterior Cladding, and Fermacell Interior)
- Facade Type: Panobloc® 200 mm
Informations and key numbers
- Delivery year : 2016
- Surface : 8 300m2 surface area




