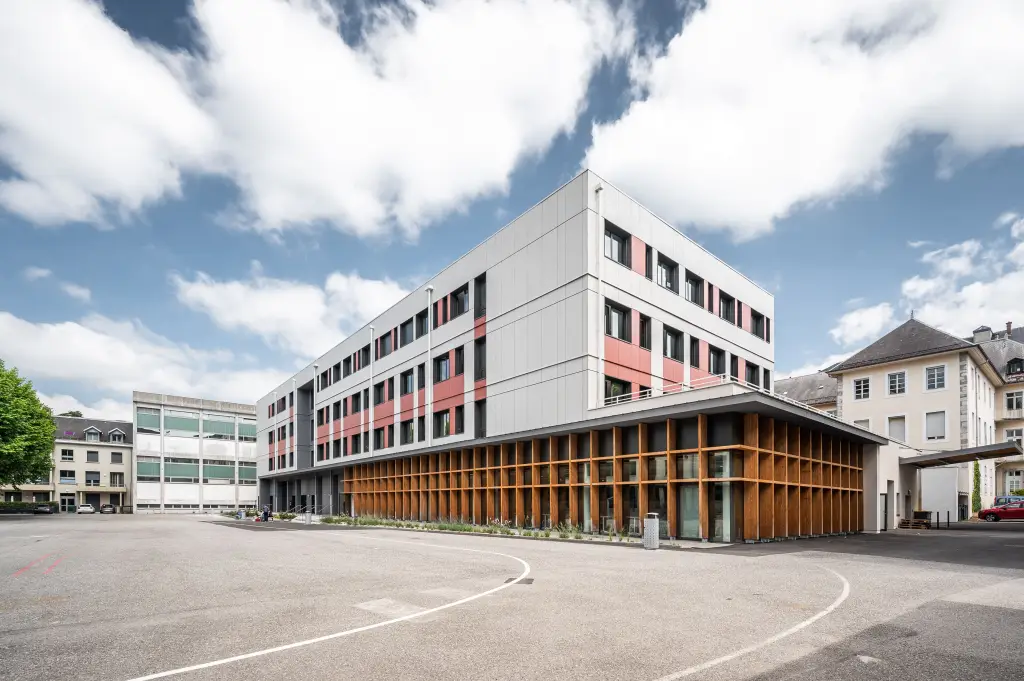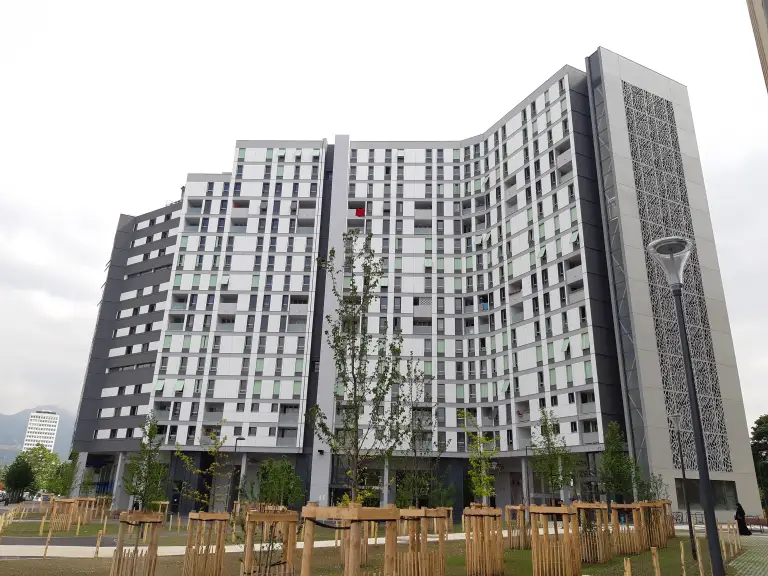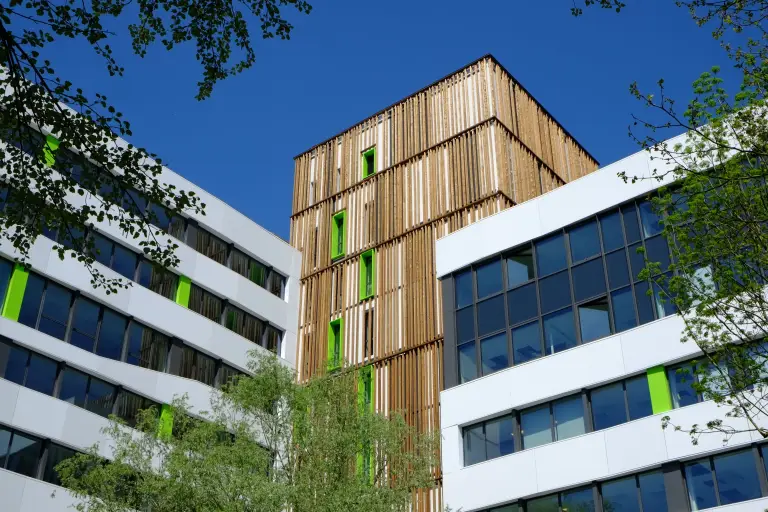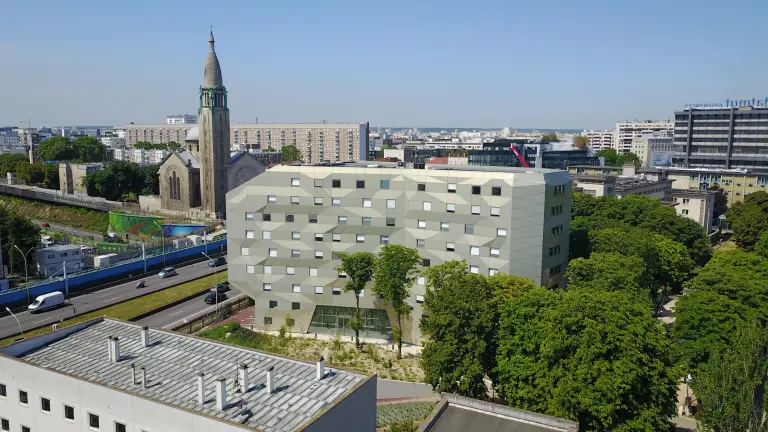

PANOBLOC® Facades for the New Building of Vaugelas High School
Chambéry (73)
Stakeholders
Client: Région Auvergne-Rhônes-Alpes et Moad (Groupe SERL)
Architect: CRR Architectures Int
Stakeholders: BET Artelia, Secoba, Sylva Conseil, EODD
Description
The Vaugelas High School in Chambéry, the first high school established in Savoie, currently hosts over 1,500 students. This project involves the construction of a 4-story all-timber building on the school grounds while the site remains occupied.
The new building will house a 200-bed dormitory, 4 staff residences, and a new dining hall capable of serving 900 meals per day.
The structure of the future building will primarily be constructed from locally sourced wood (Alpine wood) and prefabricated off-site to reduce construction time and ensure a clean site.
Labels, certifications and awards
- E3C2 Label
- BEPOS 2020
Technical and usage specifications
- Facade Area: 2,500 m²
- Facade Type: Panobloc® with Factory-Installed Wood Joinery and Equitone Cladding
Informations and key numbers
- Type of operation : New
- Year of delivery : 2020
- Surface : 5 454 m2 surface area




