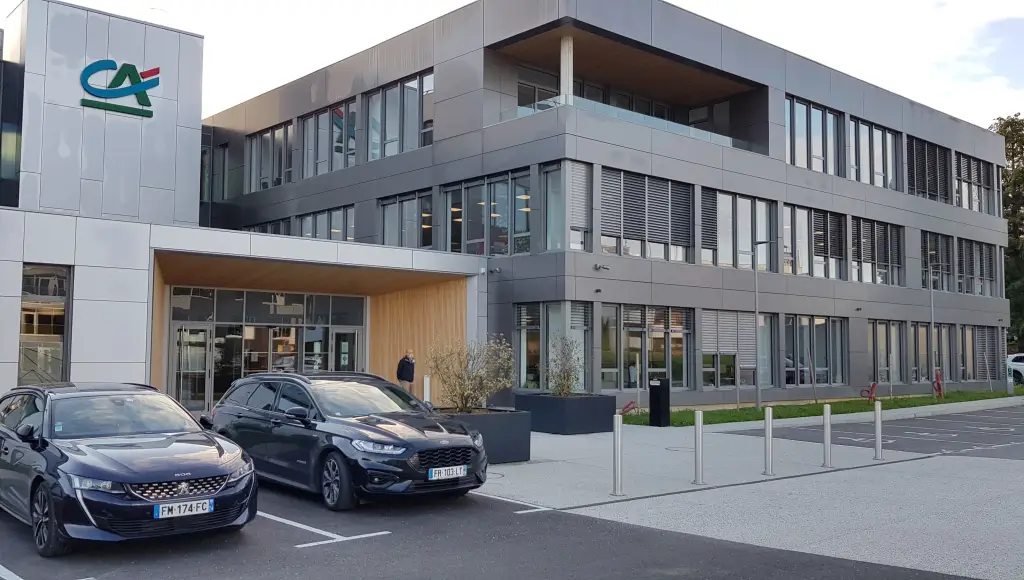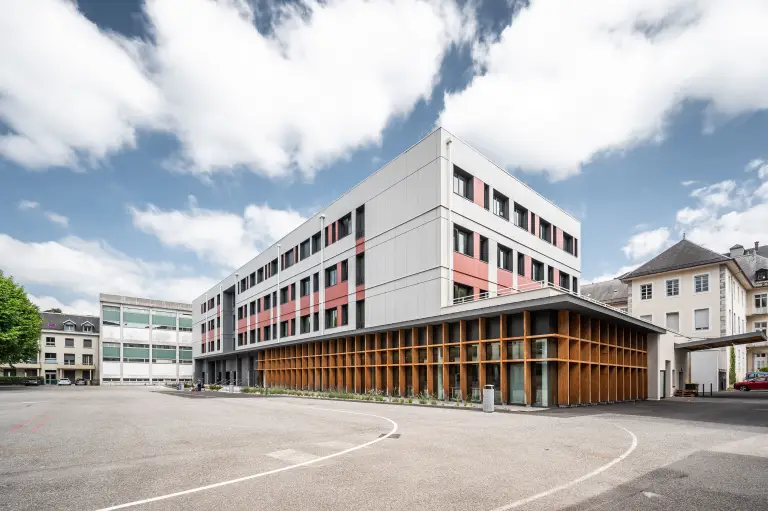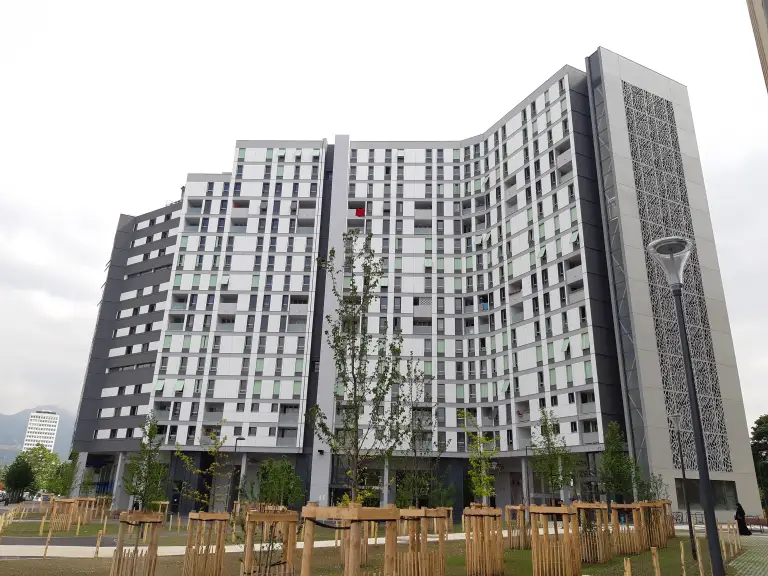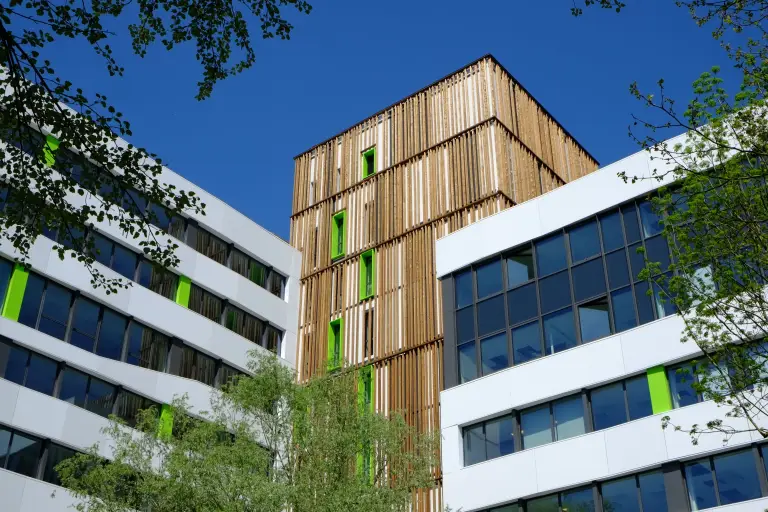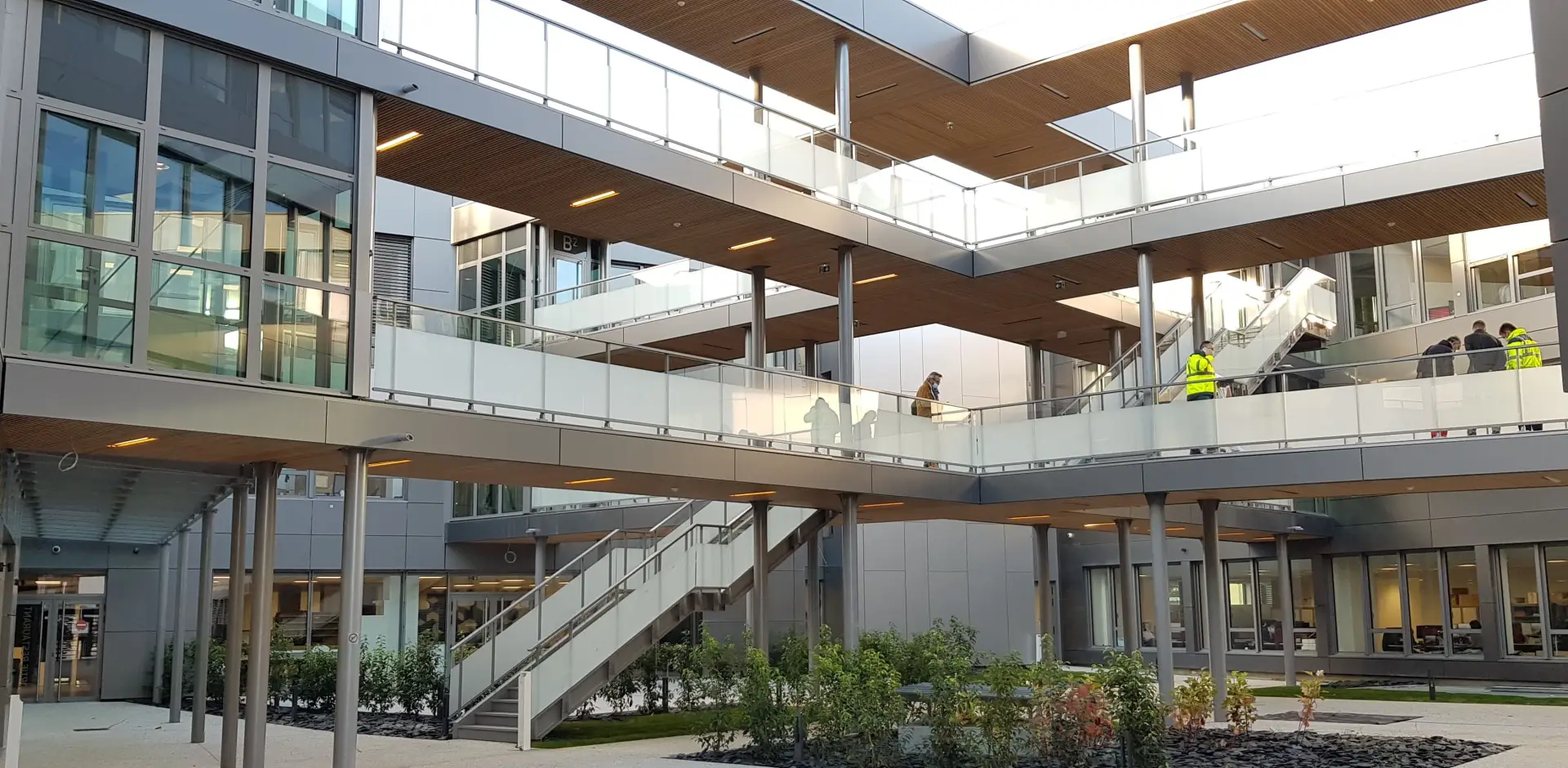

Renovation of the Crédit Agricole des Savoie Headquarters - PANOBLOC® Facade
Annecy le Vieux (74)
Stakeholders
Client: Crédit Agricole des Savoie
Architect: Archigroup
Description
Crédit Agricole des Savoie has initiated a renovation plan for its headquarters in Annecy (74), which includes a new real estate complex with the construction of a new building of approximately 4,000 square meters and the complete renovation of 12,000 square meters.
The new facades of the buildings are equipped with Panobloc walls, including aluminum joinery, shading systems, and Larson composite cassette cladding.
Technical and usage specifications
- Type of façades : PANOBLOC®
- Walls 200 mm thick, including aluminum joinery
- BSO (solar shading systems), and exterior cladding
Informations and key numbers
- Year of delivery : 2019
- PANOBLOC® surface : 6 000 m2


