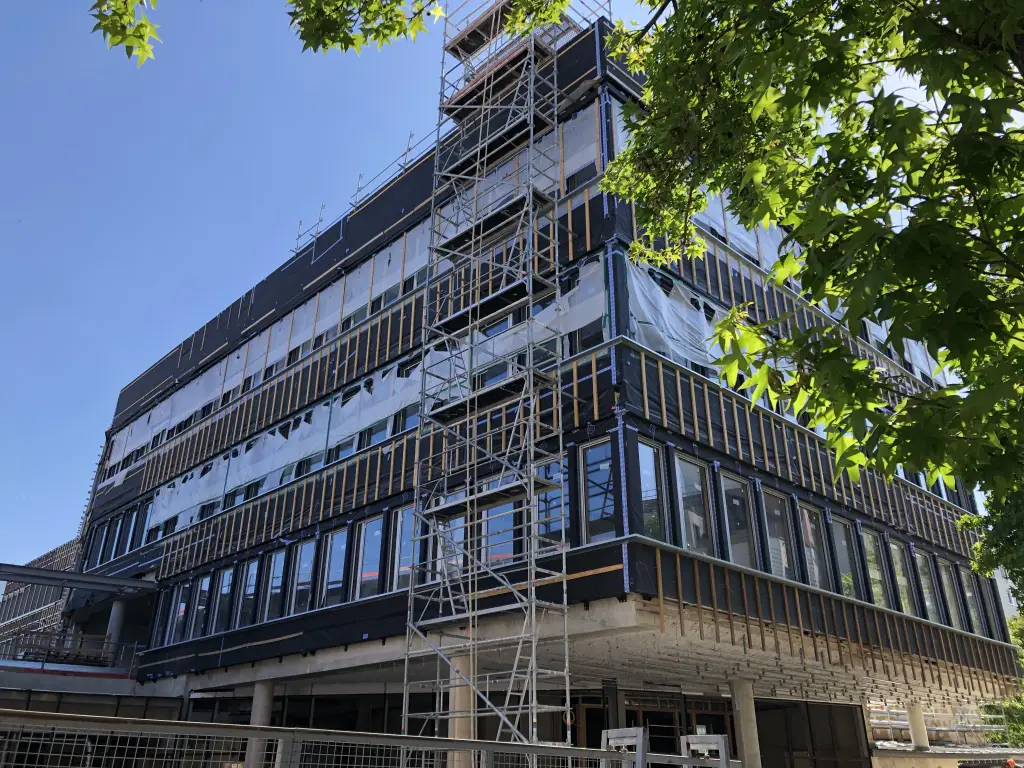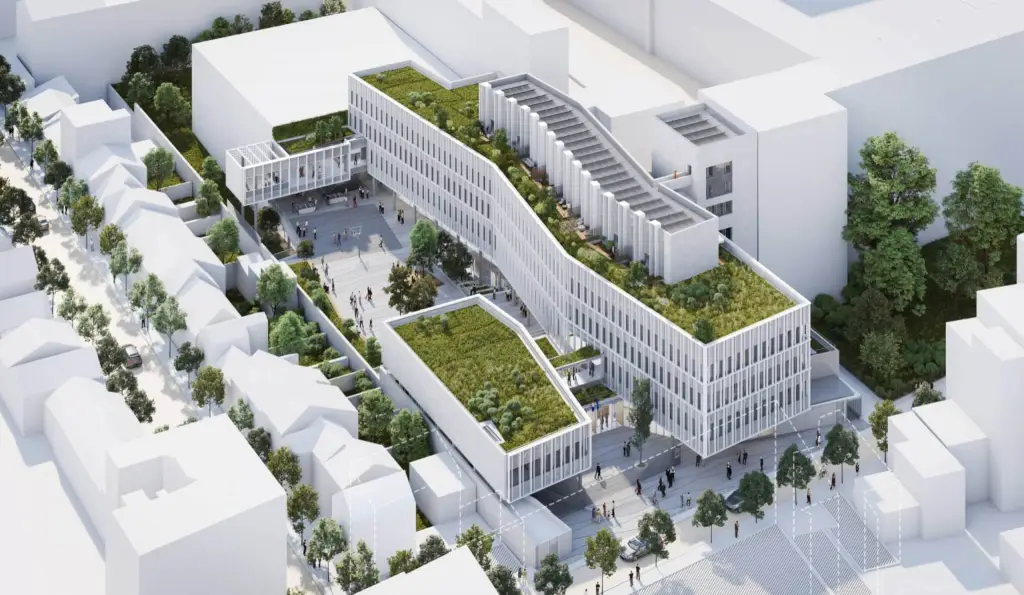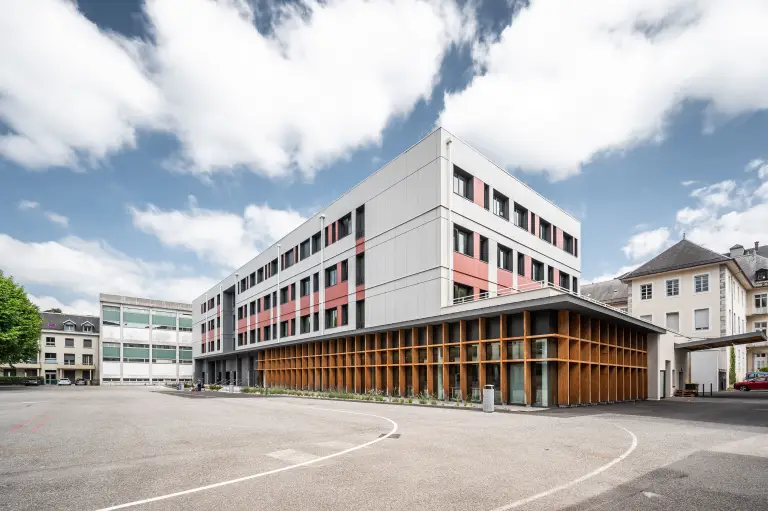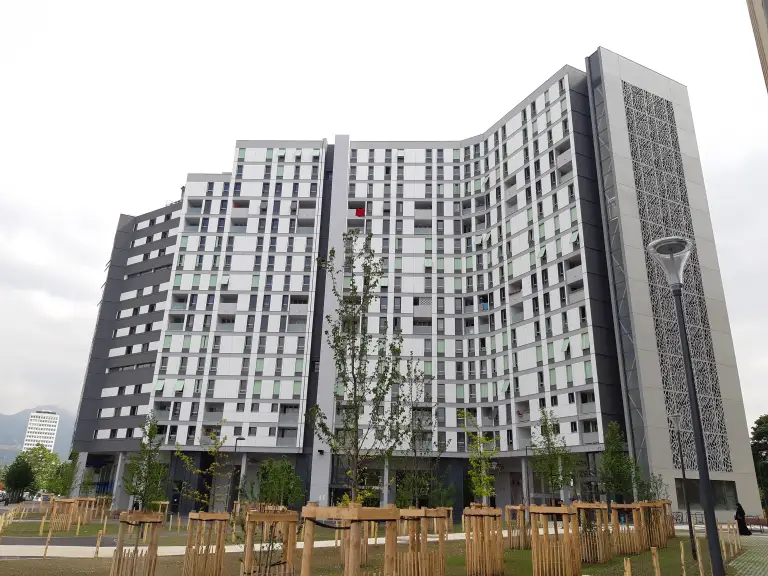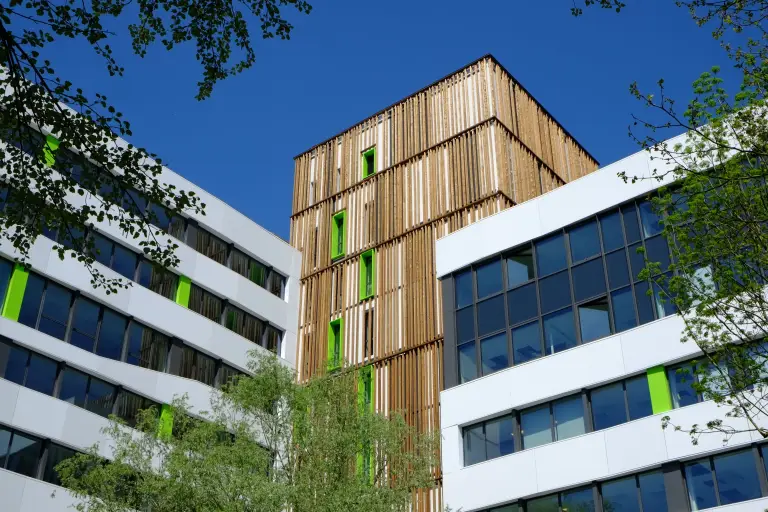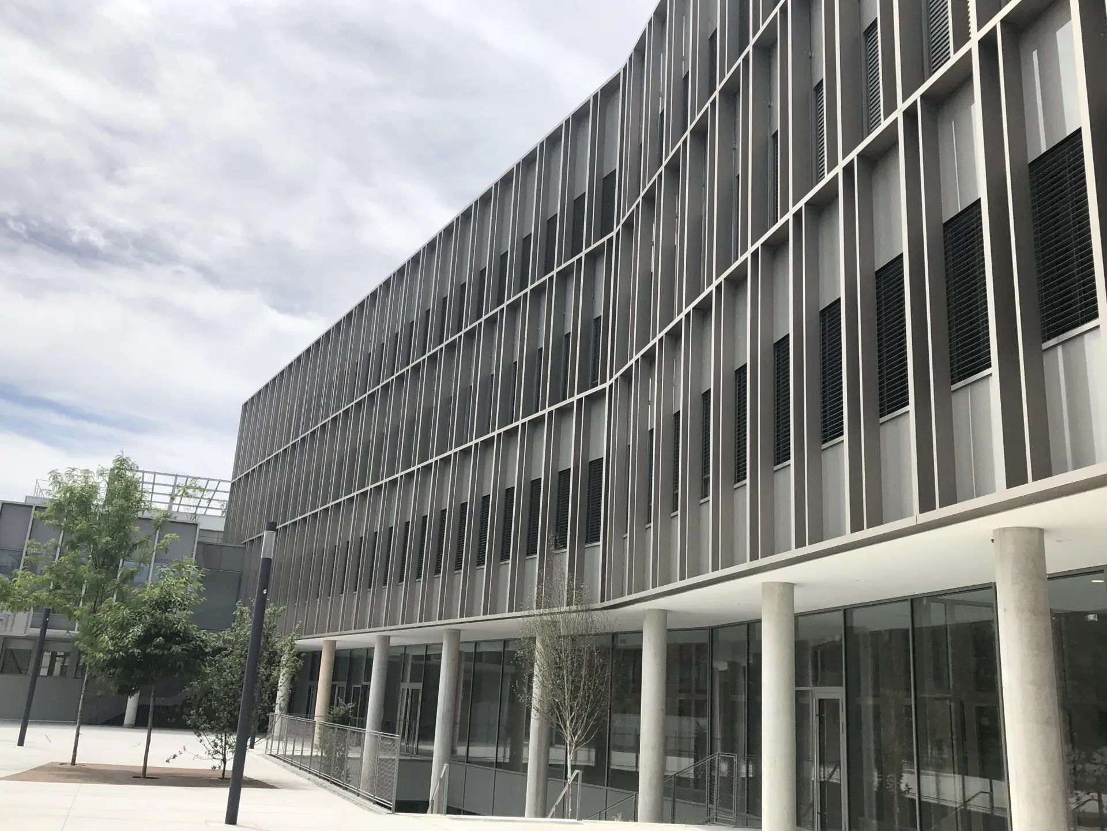
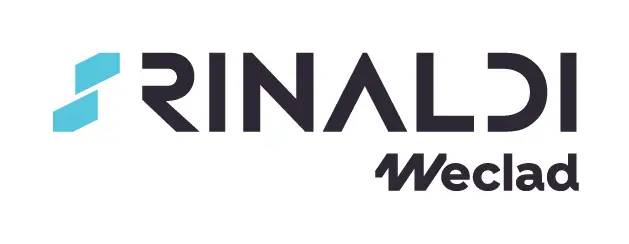
Panobloc® façades for the new international high school
Vincennes (94)
Stakeholders
Client: Région Île de France
Architect: Atelier 2/3/4/ Architecte
Stakeholders: Incet, Amoes, Beta Acoustique
Description
Accommodating more than 1,000 students across 30 divisions, the International High School aims to be a benchmark in energy and ecological transition.
The project also includes a school cafeteria and nine staff residences, covering over 9,000 m² of floor space spread across 5 levels.
The project pays special attention to construction materials and equipment to reduce their carbon impact.
It serves as an energy and environmental benchmark, featuring a rooftop vegetable garden and photovoltaic panels.
Labels, certifications and awards
- E3C1 for high school
- E3C2 for housing
Technical and usage specifications
- Type of façades : PANOBLOC®
- Façade equipped with wooden window frames and a glass cladding
Informations and key numbers
- Year of delivery : 2024
- Type of operation : New
CSR
- Reduction of 20 kg/m² of bio-based materials
- 1/3 of vegetation
Carbon saving
- 15% reduction in greenhouse gas emissions (900 kg/CO2m2 floor area)
