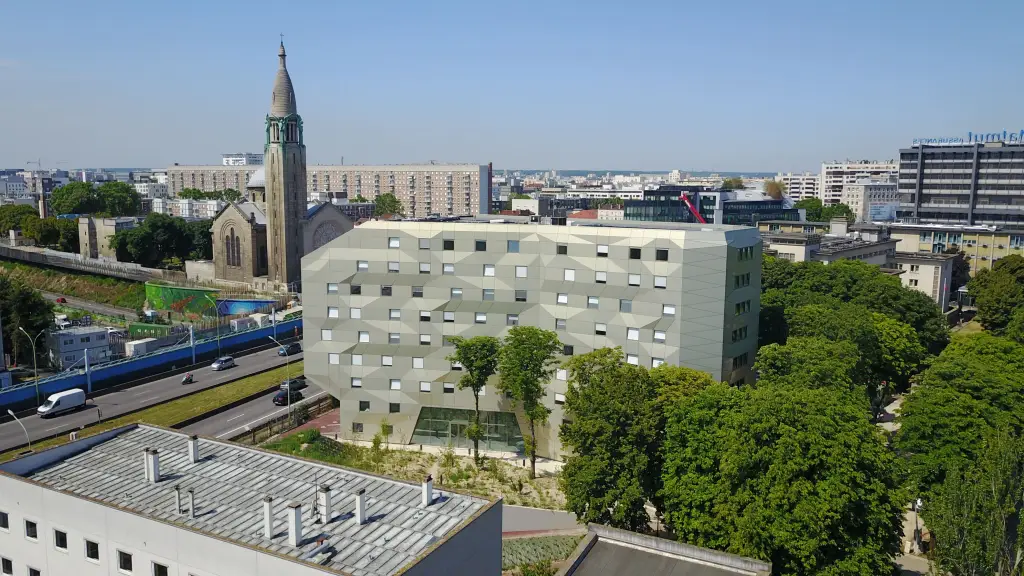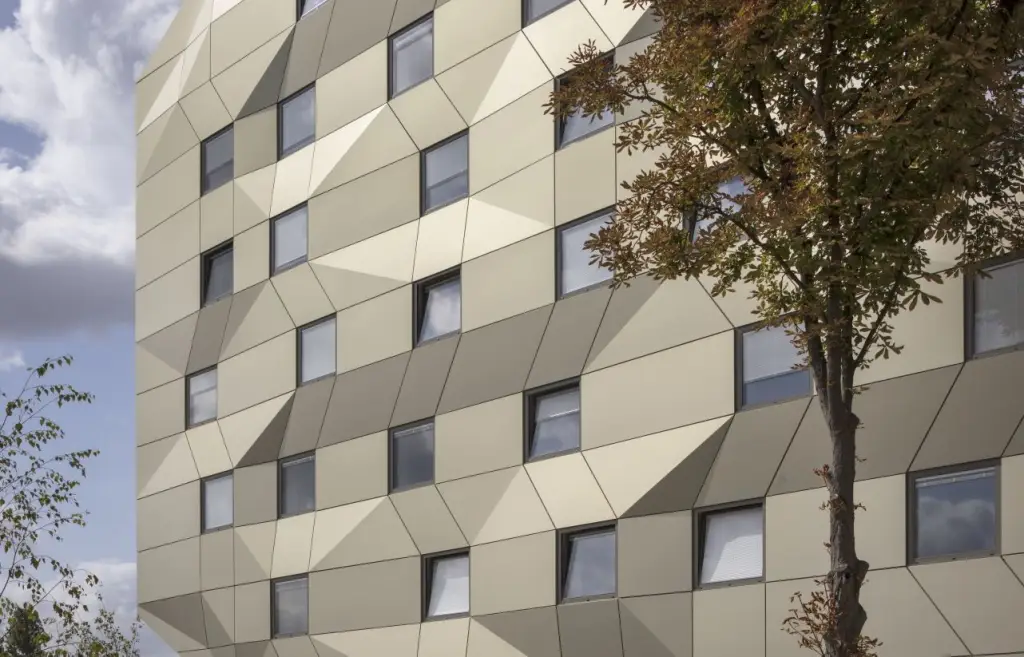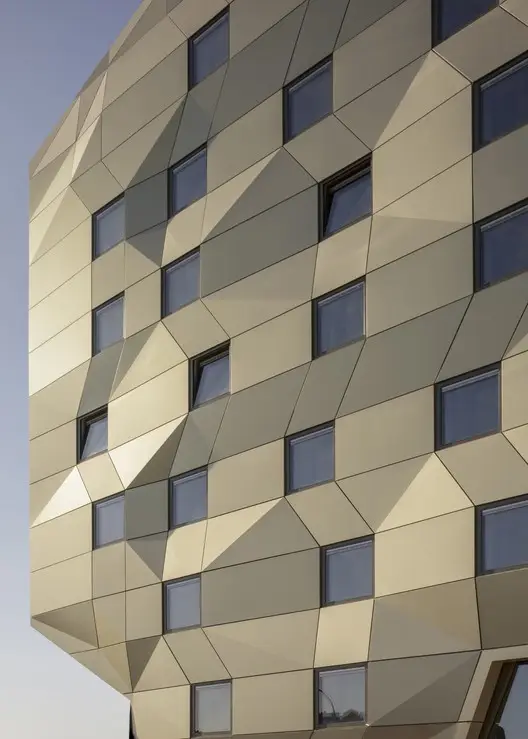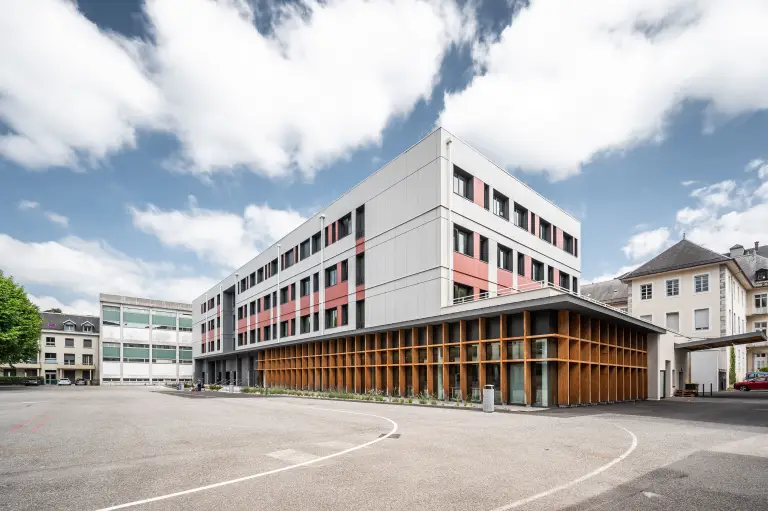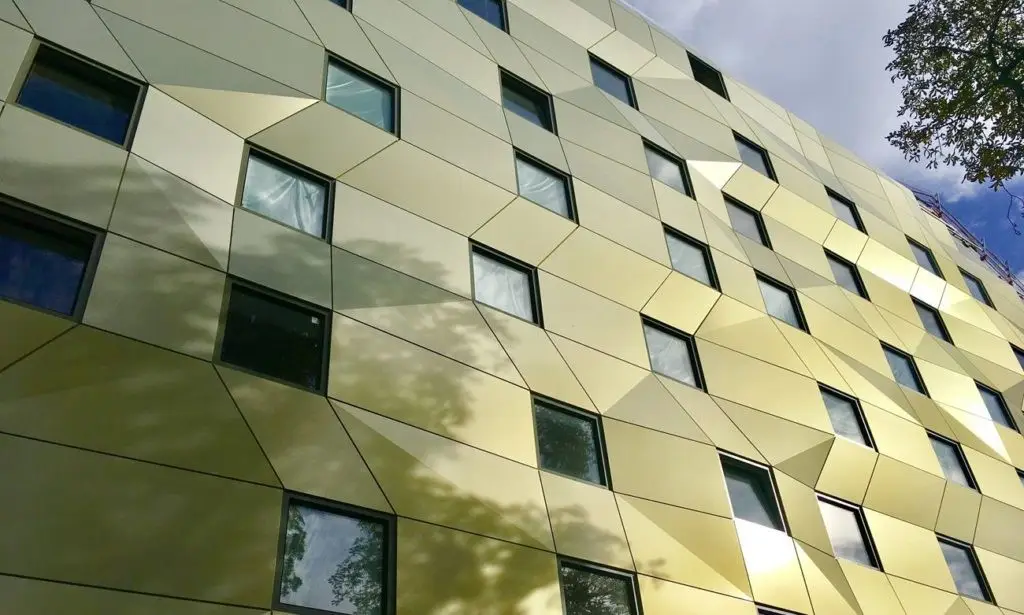

Maison de l'Ile de France - The Cité internationale of Paris
Paris (75)
Stakeholders
Client: Région Ile de France
Architect: Agence Nicolas Michelin & Associés
Description
As part of the new development plan for the CIUP (Cité Internationale Universitaire de Paris), the construction of a residence with 142 rooms will include a multifunctional room, a lounge, a computer room, a library, a study room, and a communal kitchen on each floor.
This project represents a breakthrough in sustainable development. It serves as a showcase for the environmental policy promoted by the Region.
It is the first building constructed on the edge of the périphérique boulevard since 1967.
Net Zero Energy, Zero CO2 Emissions.
Labels, certifications and awards
- Thermal Regulation 2020 (RT 2020)
Technical and usage specifications
- Panobloc® 330 mm Facade Panels, Offset Aluminum Joinery, Larson Aluminum Cassette Exterior Cladding
- PV Panels & Solar Thermal Tubes
- Gray Energy for VMC & Shower Water
- Storage of Solar Energy in 2 Tanks (70% of Heating Needs)
- Biosourced Wood Materials for Facades
Informations and key numbers
- Surface : 5 205 m2
- Année de livraison : 2016

