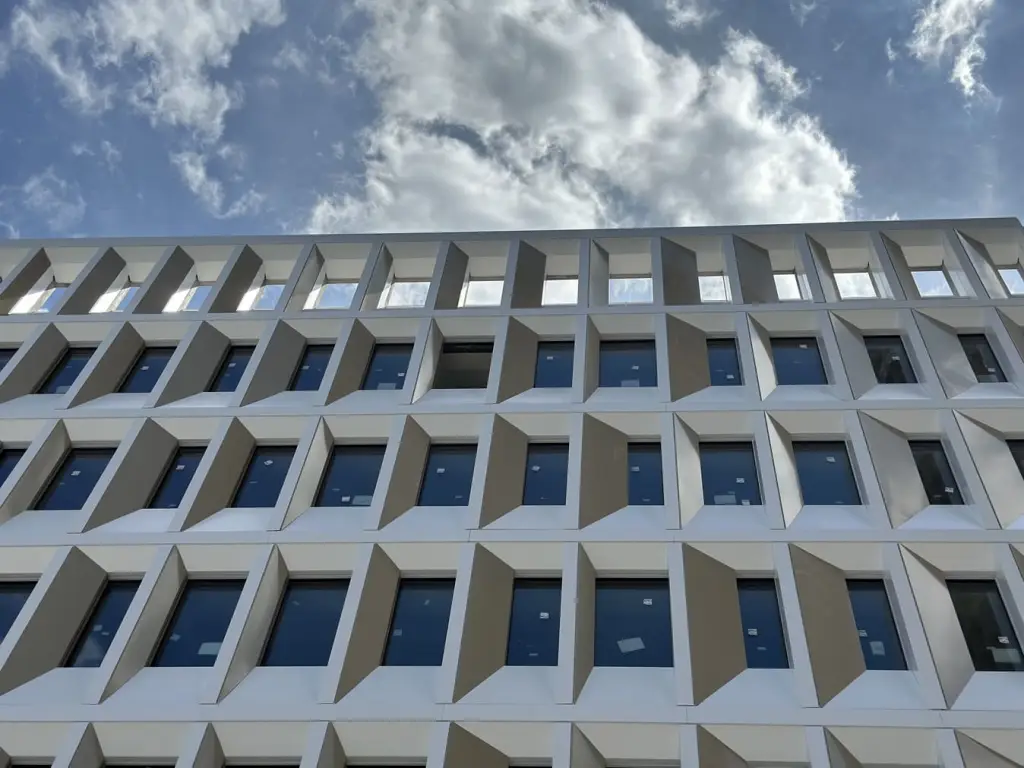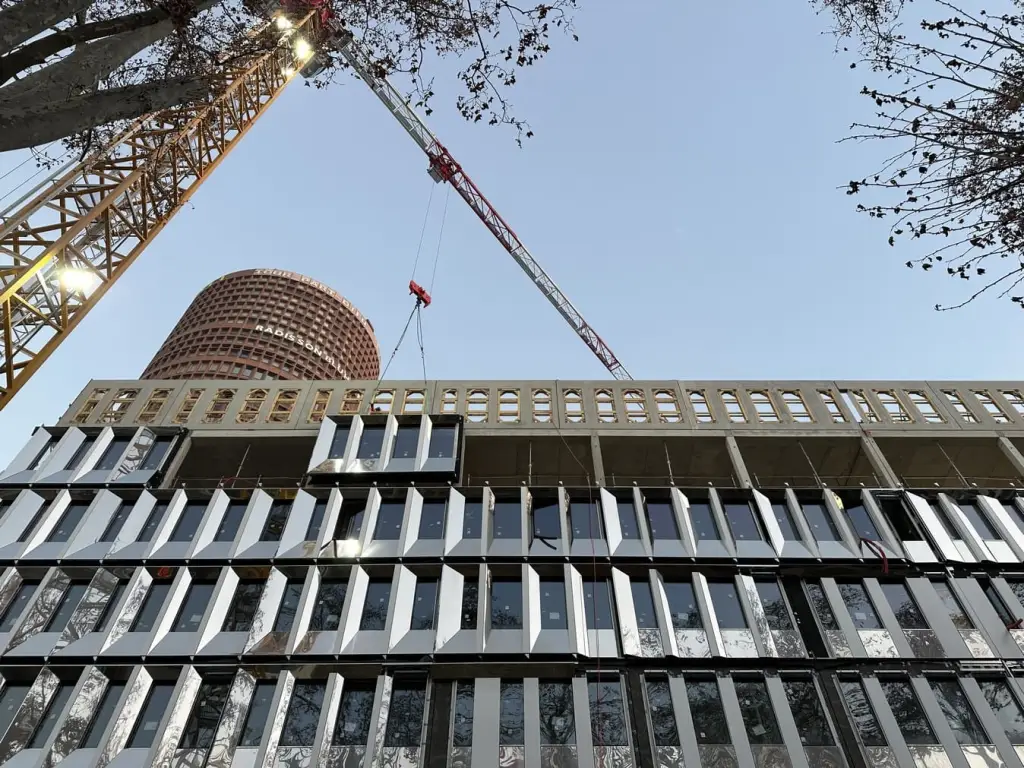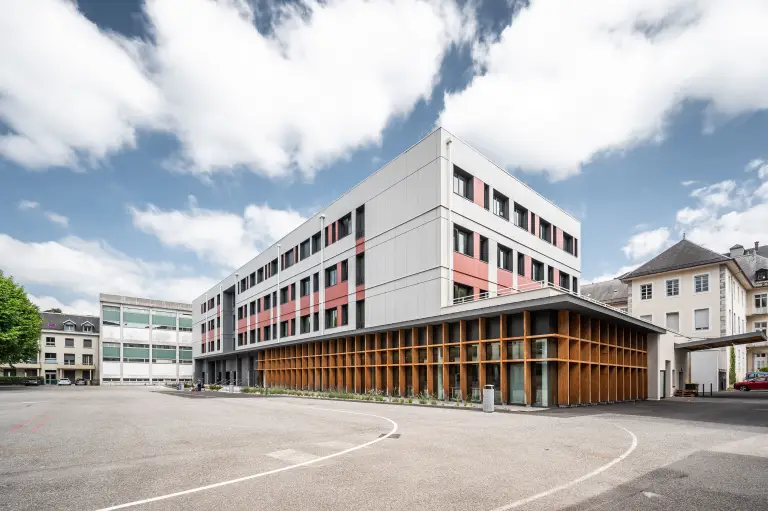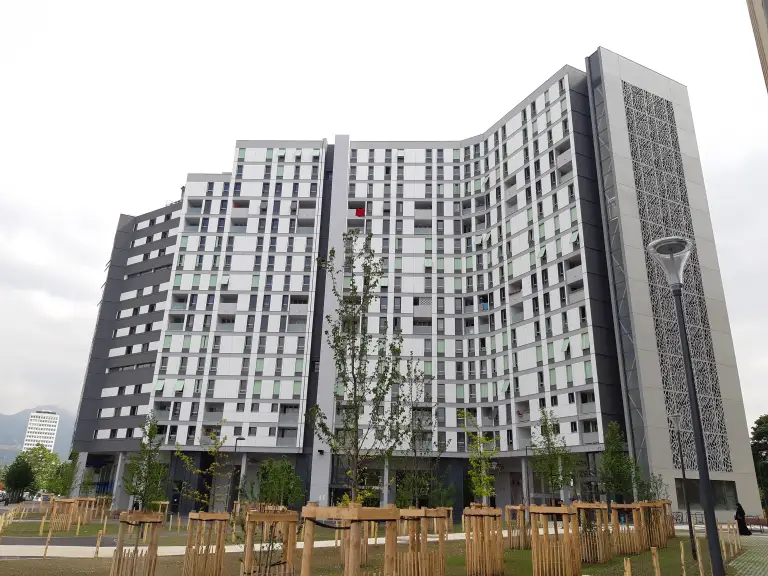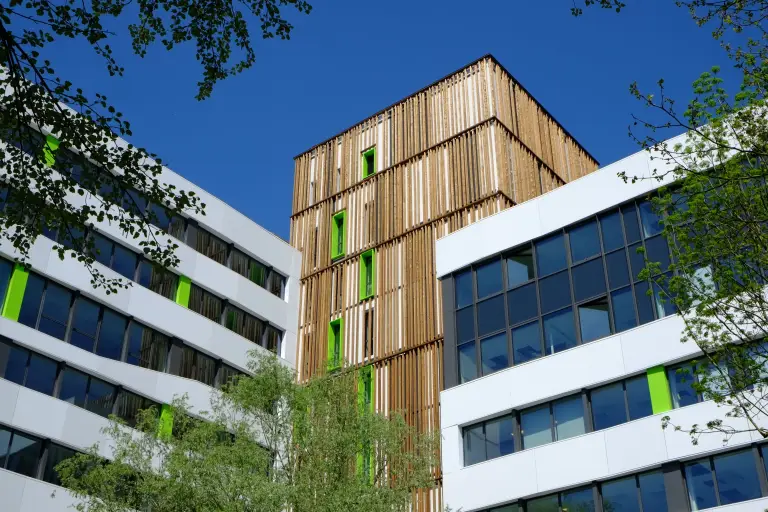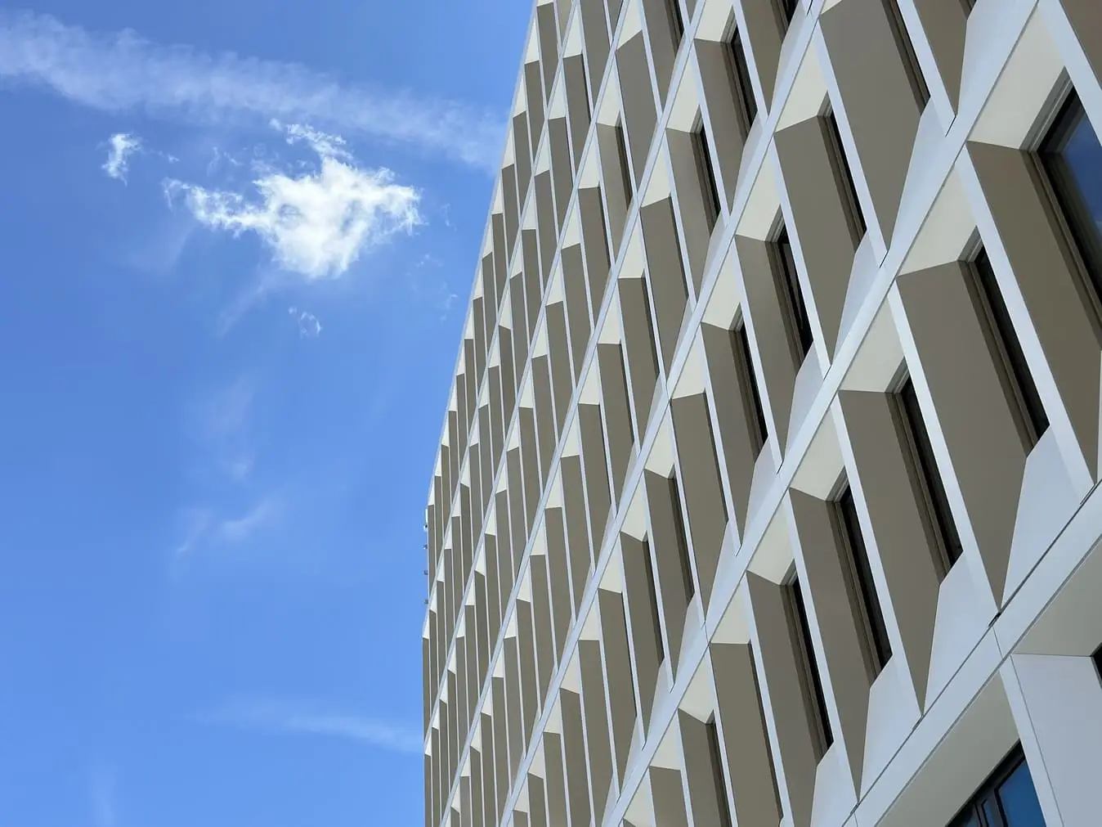

PANOBLOC® Facades for the New Administrative Center of Lyon
Lyon (69)
Stakeholders
Client: DDT du Rhône
Architect: SNOHETTA, Z architecture
Stakeholders: BET : Indico, WSP, INDDIGO, Peutz, Big Bang
Description
Construction of a New Administrative Center in the Part-Dieu District.
The building is 6 stories high and uses bio-sourced materials with a low-carbon concrete structure and timber frame walls.
Technical and usage specifications
- Type of façades : PANOBLOC®
- Shaped Aluminum Cassettes
- Aluminum Joinery with BSO
Informations and key numbers
- Type of operation : New
- Surface : 5 500 m2
- delivery year : 2024
