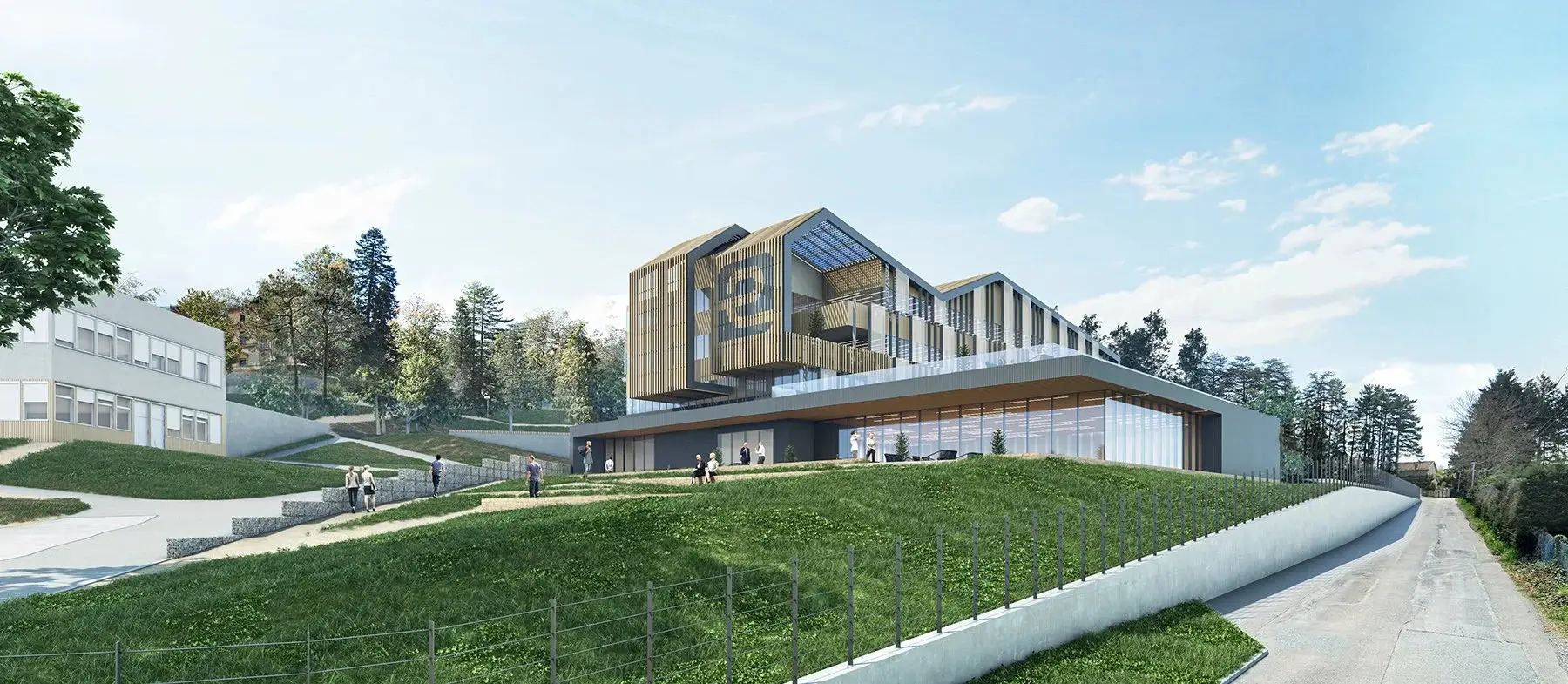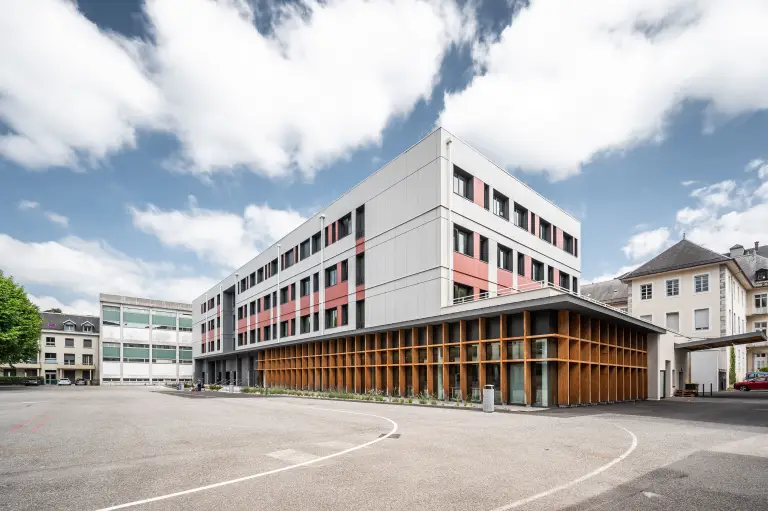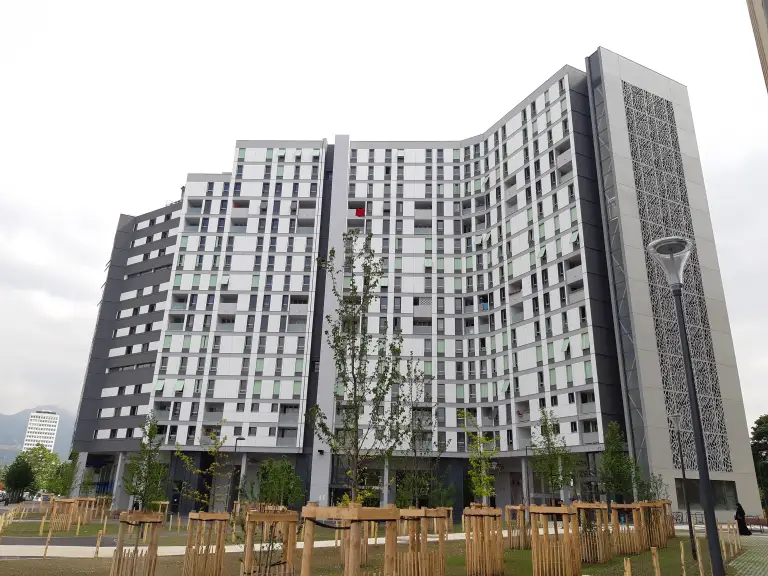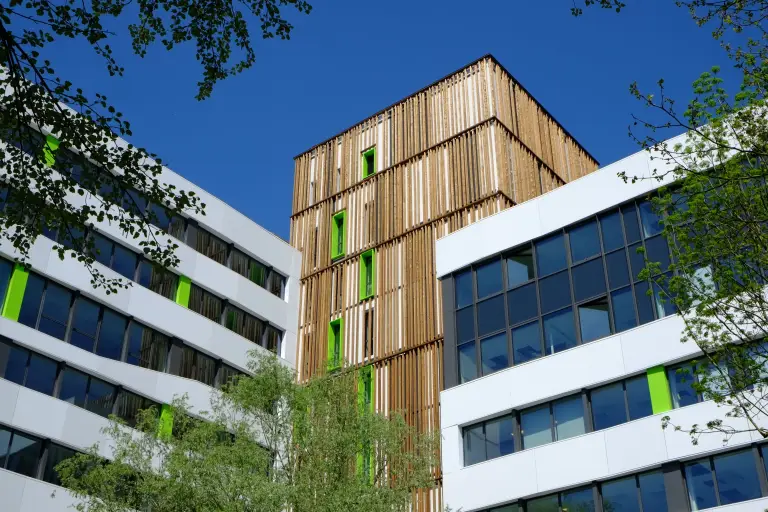

PANOBLOC® Facades for the ENEDIS Eco Campus
St Pierre la Palud (69)
Stakeholders
Client: ENEDIS
Architect: Chabanne Architecte
Stakeholders: BET : Chabanne Ingénierie
Description
The project involves the construction of 5 buildings on the ENEDIS training campus.
This campus reflects ENEDIS's environmental ambitions and is carefully integrated into the existing environment.
The project is part of the national restructuring of facilities and aims to increase the capacity to 14,000 trainees per year.
Labels, certifications and awards
- BREAM very good level
Technical and usage specifications
- Facade Type: FOB Panobloc + Equitone Cladding
- All Coverings in Sheet Metal, Capping
- Roof and Facade Cladding in Lacquered Steel Tubes
- MD Cladding (Metal Cassette)
Informations and key numbers
- Delivery year : 2026
- Façade surface : 3500 m2



