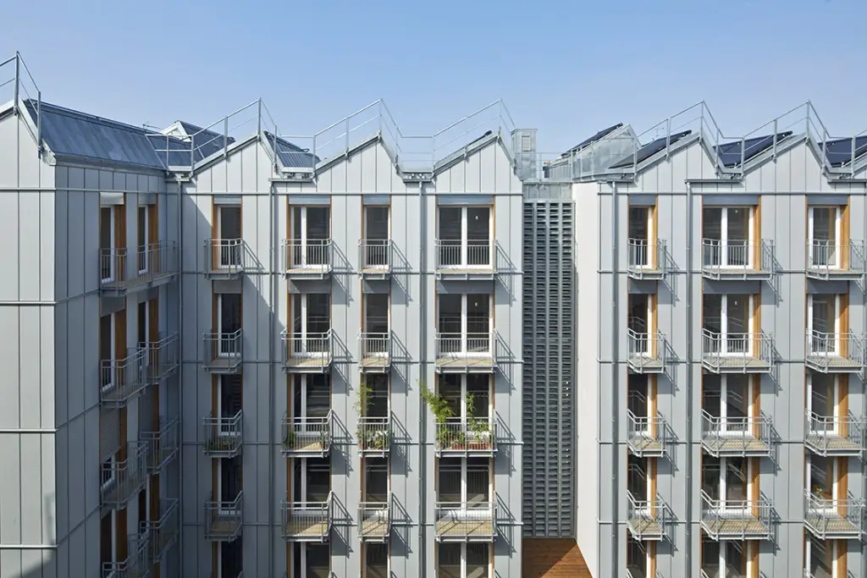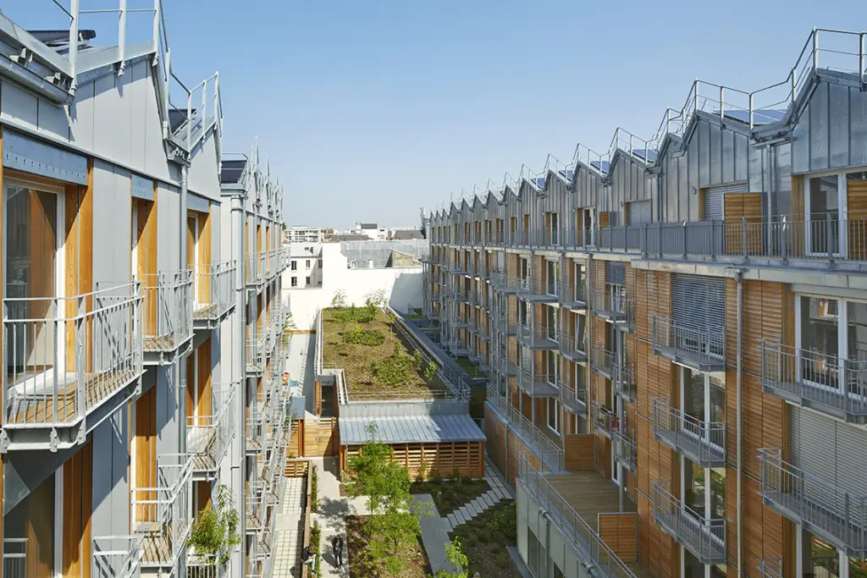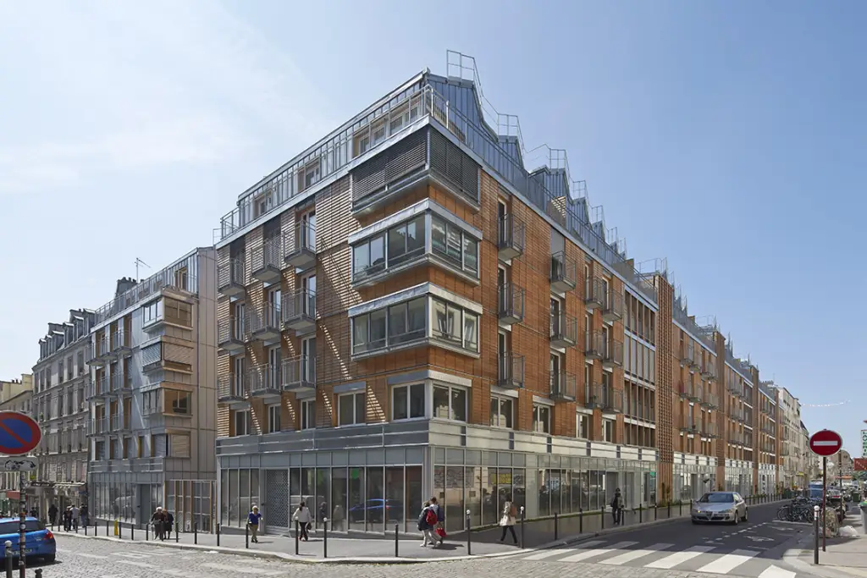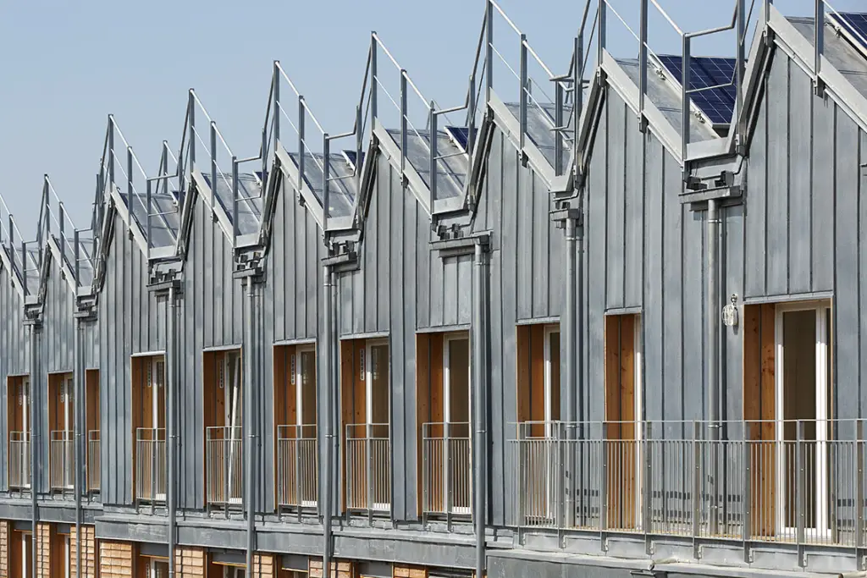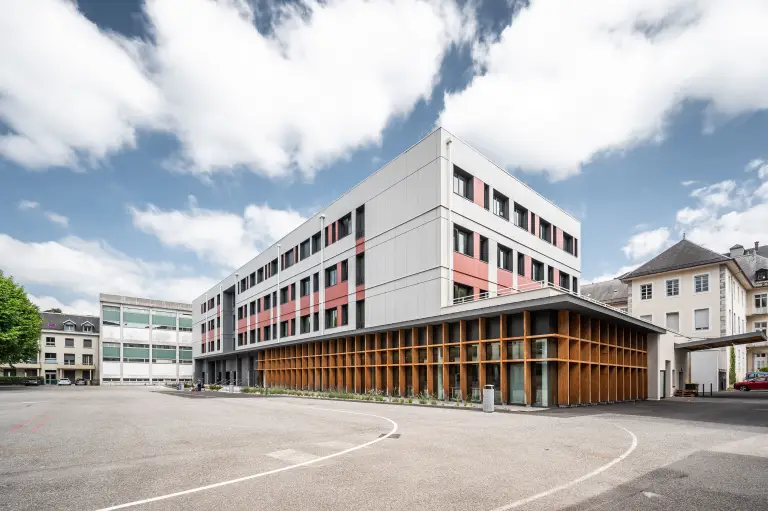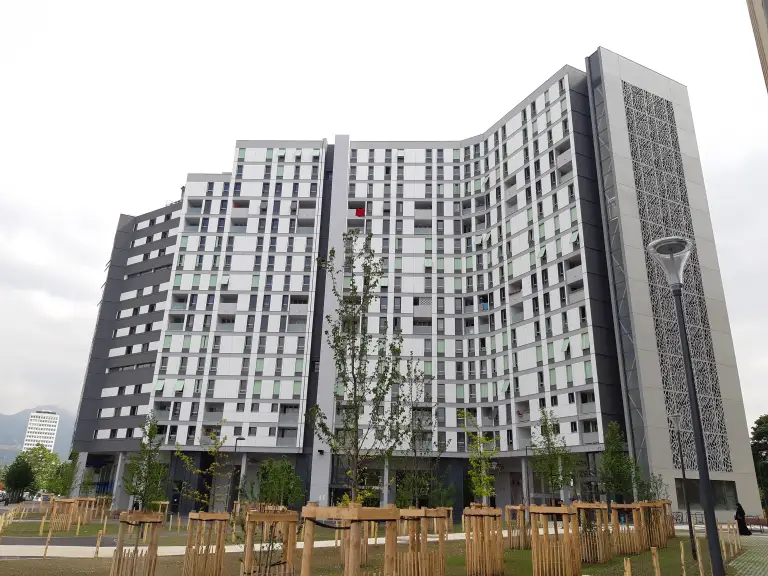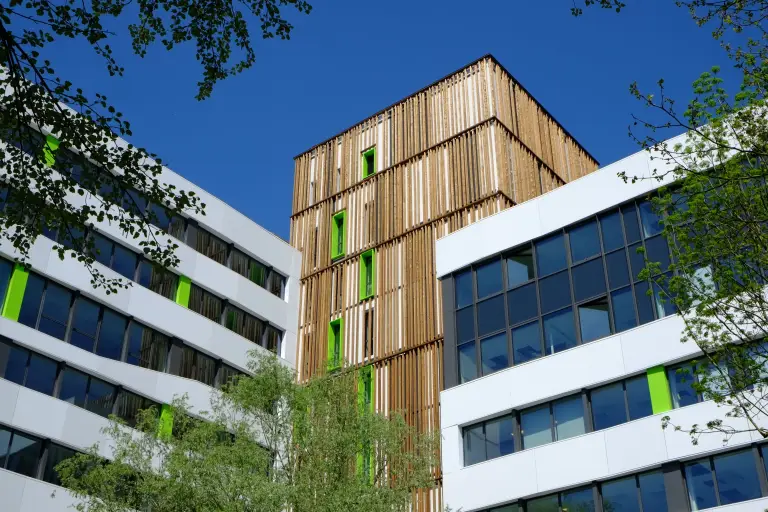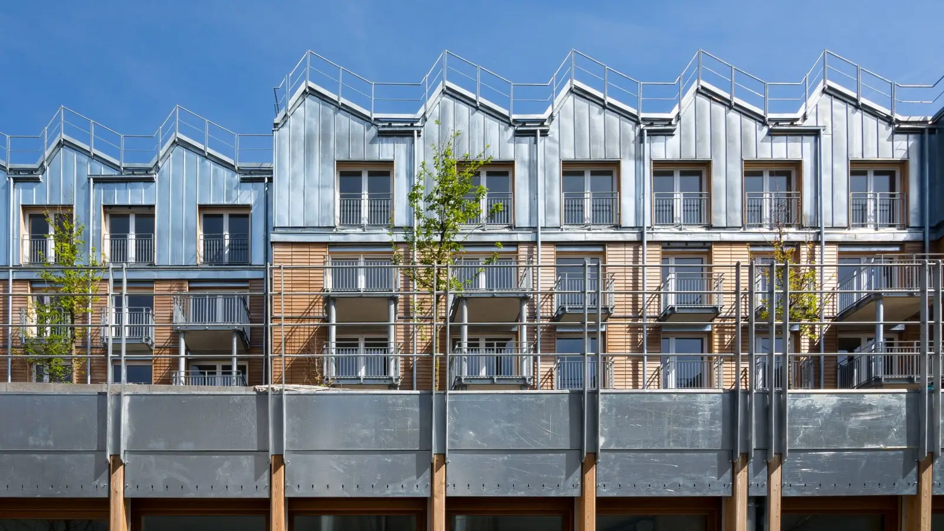

BICHAT-TEMPLE - Wood and Zinc Facades for the 6 Buildings of the Residence
Paris (75)
Stakeholders
Client: Paris Habitat
Architect: Alexandre Chemetoff & Associés
Description
Construction of a Large-Scale Complex Comprising:
- A Fully Timber Nursery with 66 Cradles, Covered with Greenery and Trees - 91 Social Housing Units (Mixed Wood/Concrete) - 14 Timber Apartments in Attics with Shed Roofing - 2 Commercial Spaces of 600 m² - 98 Parking Spaces
The building is designed to be simple and compact for environmental quality, while providing comfort and durability for the tenants.
Labels, certifications and awards
- Habitat & Environment
- Nominated for the Équerre d'Argent Award
- BBC Effinergie
- HQE (High Environmental Quality)
- FimbACTE - Living Environment Selection Award
Technical and usage specifications
- Facade Type : Wood & Zinc
Informations and key numbers
- Delivery year : 2016
- Surface : 1 800 m2

