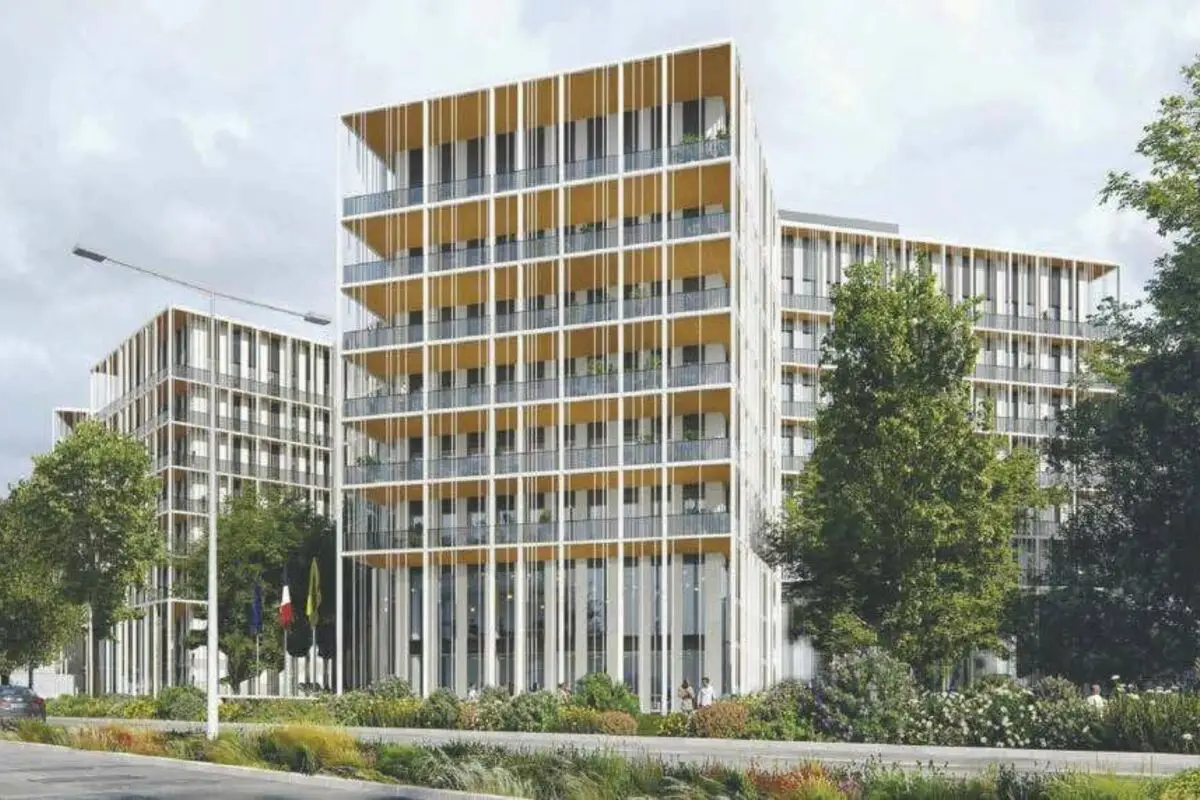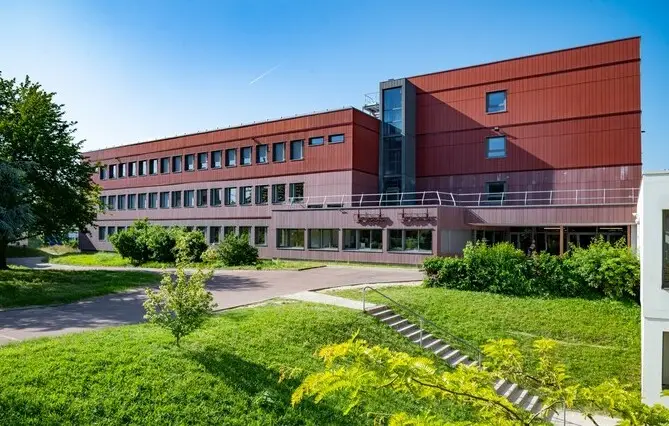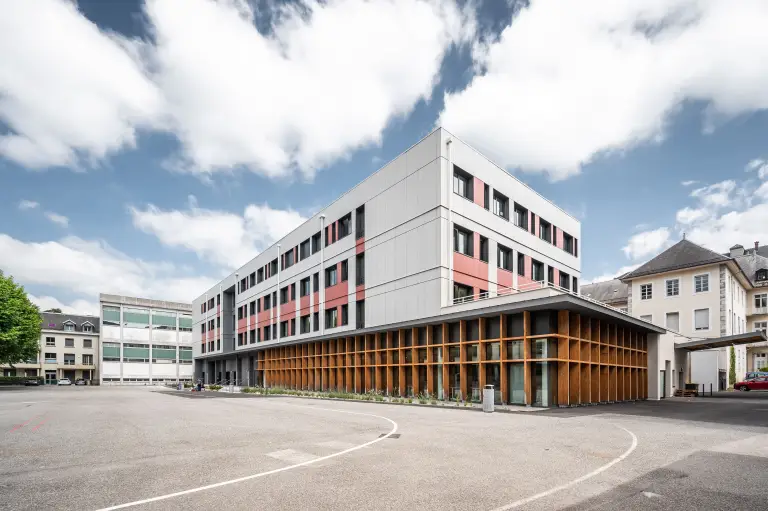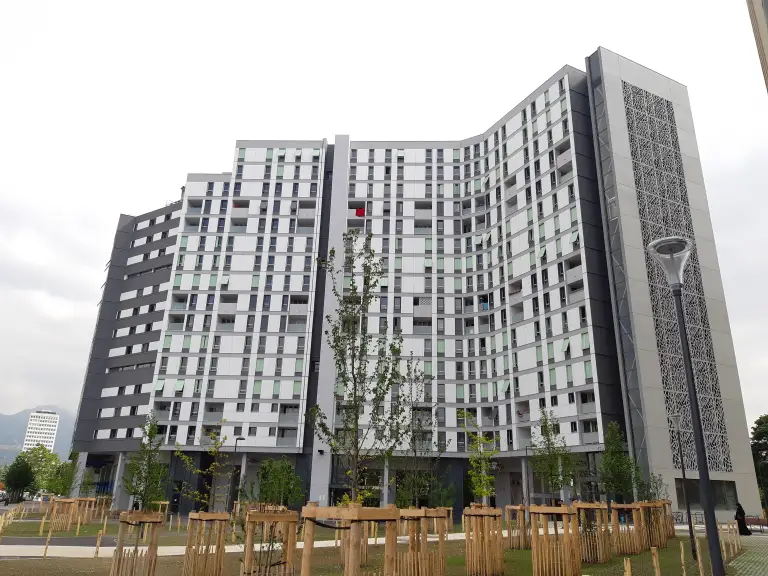

Panobloc® facades for the new headquarters of Grenoble-Alpes Métropole
Grenoble (38)
Stakeholders
Client: Grenoble-Alpes Métropole
Architect: Baumschlager Eberle Architectes / Atelier-A
Stakeholders: Bollinger+Grohmann, Etamine, Batiserf, CET, Thermibel, Mazet associés
Description
Construction of the new headquarters for Grenoble-Alpes Métropole through the renovation of the current headquarters and its extension on 7,000 m², accommodating 1,080 staff on the same site.
To demonstrate its commitment to excellence, the Metropolis is pursuing PassivHaus certification (energy, 7,500 m² of timber facades, thermal comfort, etc.).
Labels, certifications and awards
- PassivHaus Certification
Technical and usage specifications
- Off-site Panobloc® curtain wall and timber-frame facades equipped with wood/aluminum joinery, Alucobond/cladding, and ribbed metal type ARGUIN with blinds
Informations and key numbers
- Type of operation : New / renovation
- Delivery : 2025
- Surface : 20,599 m² floor area




