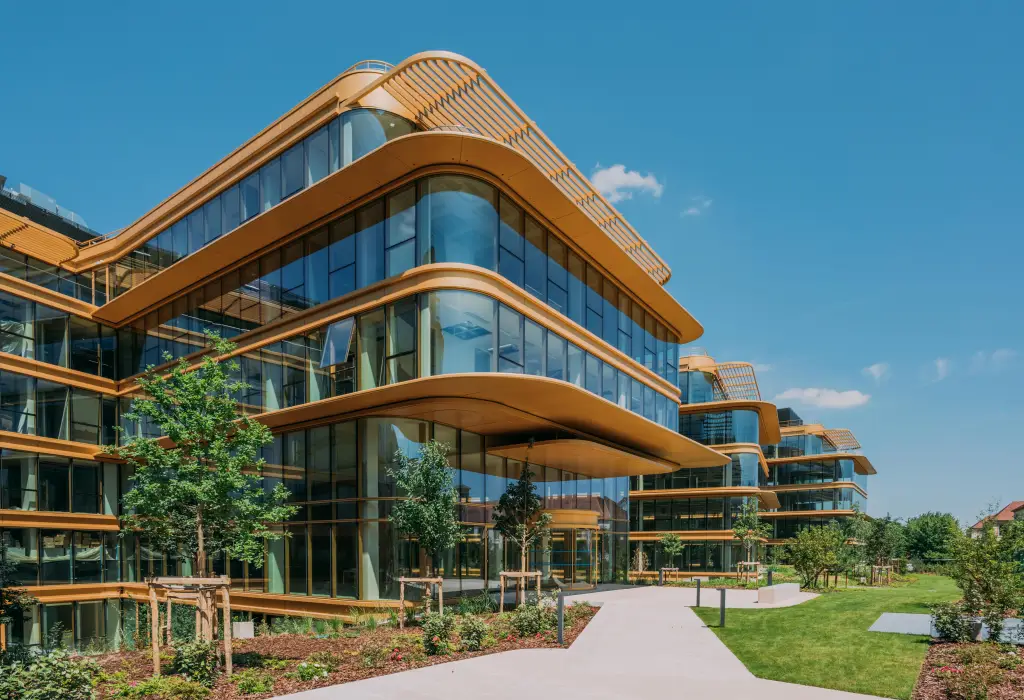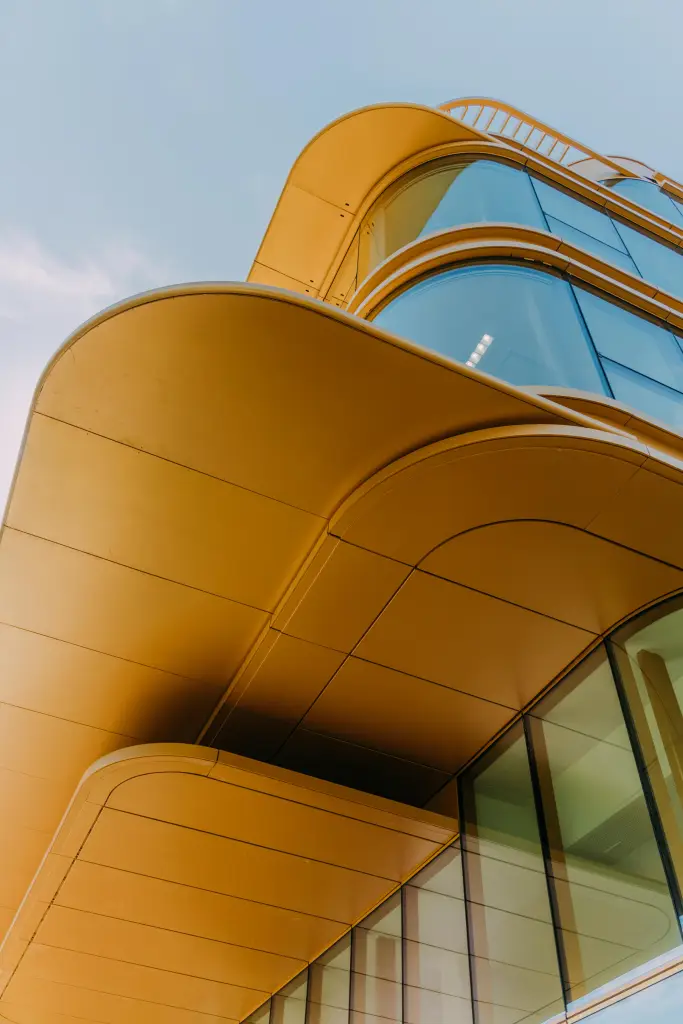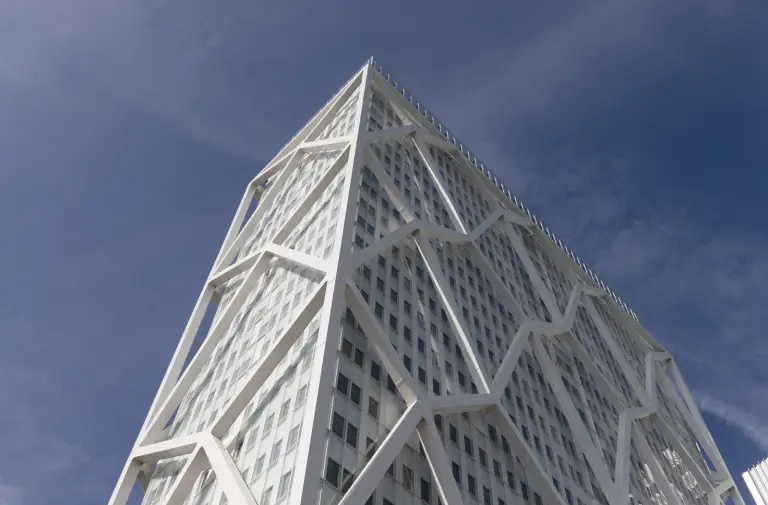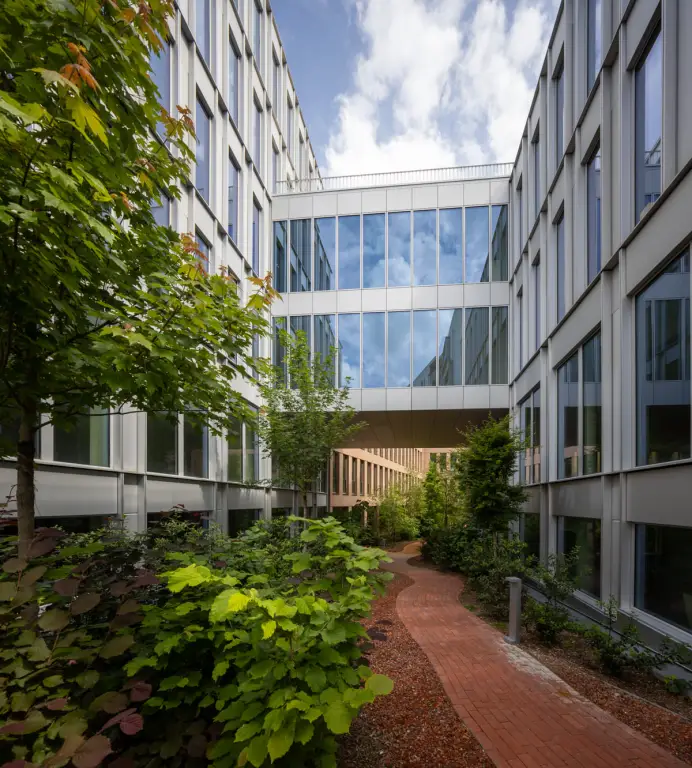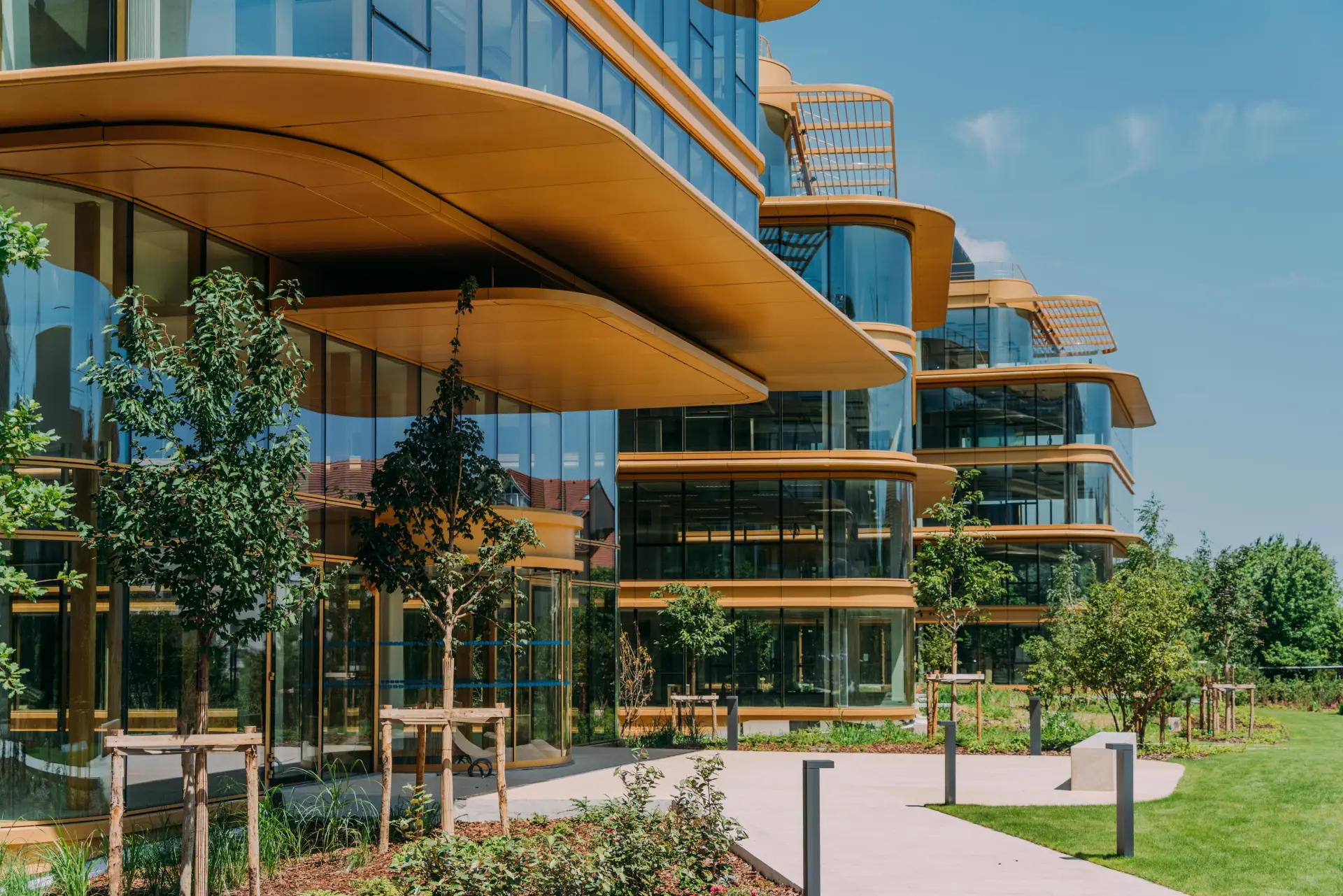

SAKURA - Construction of an office real estate complex
Fontenay-sous-Bois (94)
Stakeholders
Client: Fulton
Architect: Naço
Stakeholders: BET Façade : Terrell
Description
Construction of an office real estate complex with a floor area of 30,662 m².
Types of façades:
- VEP and VEC block curtain walls
- Cladding
- Shading systems
- Construction notice
- Assemblies of bands and canopies with custom sheet metal and profiles
- Façade surface: 13,000 m²
- 2,200 blocks
Labels, certifications and awards
- BREEAM NC 2016
- WELL Core & Shell
Informations and key numbers
- Type of operation : New
- Delivery : 2021

