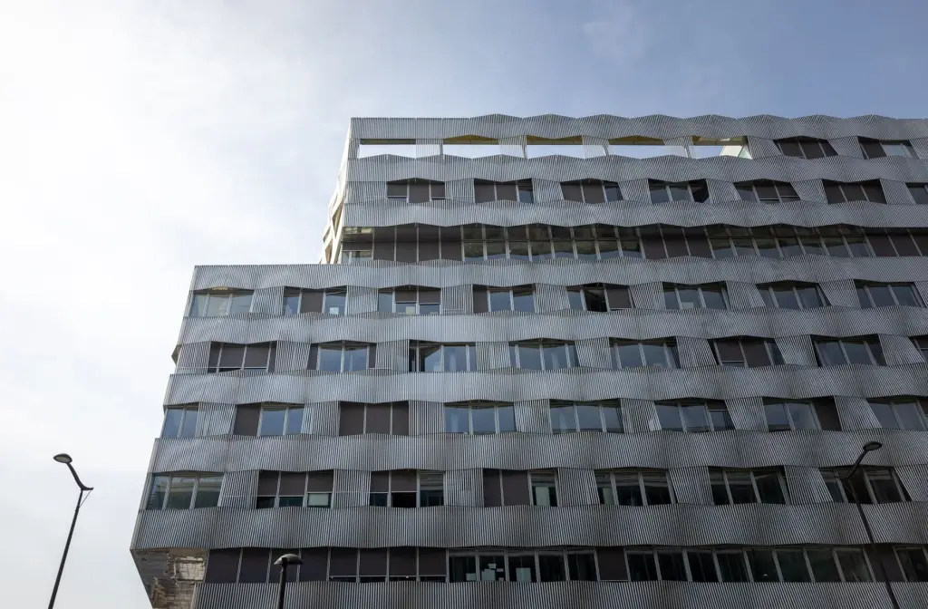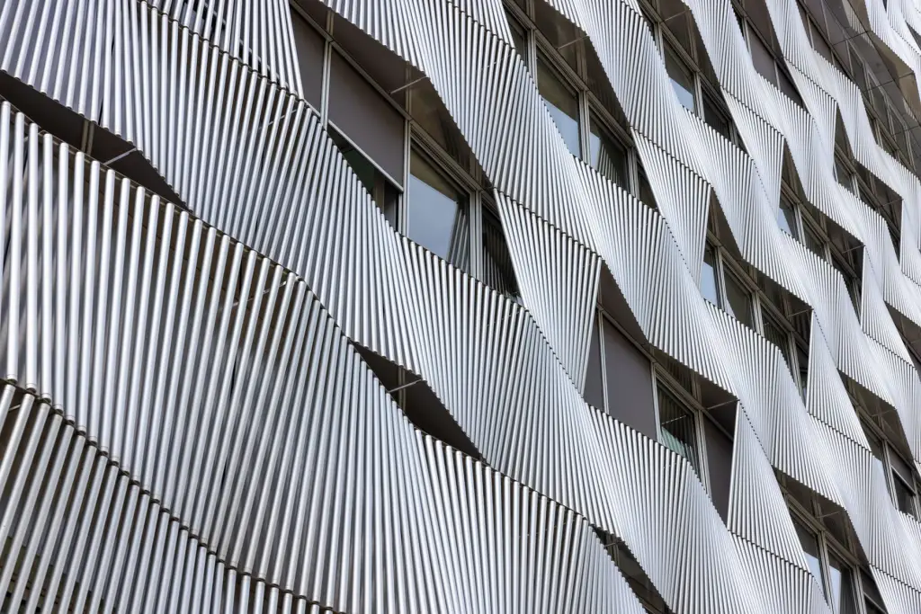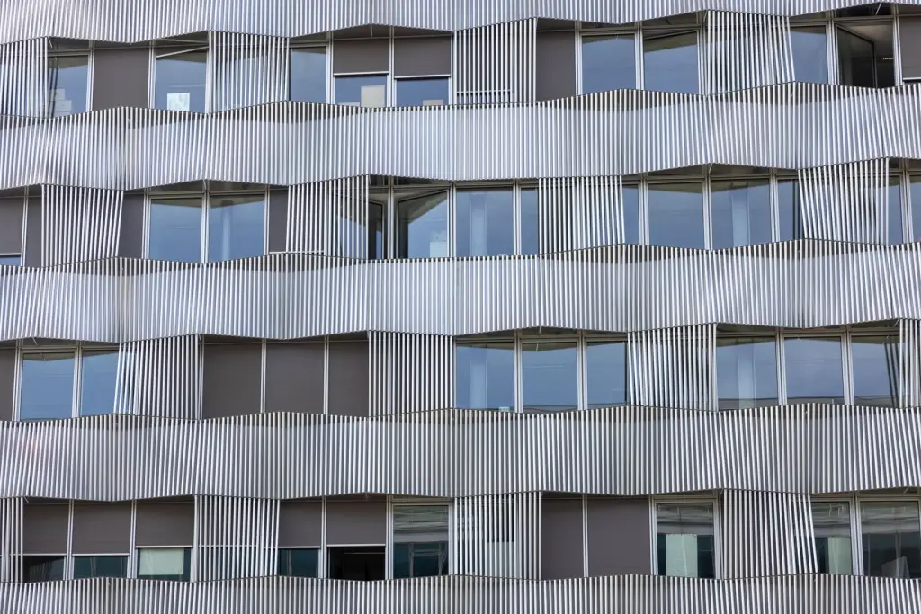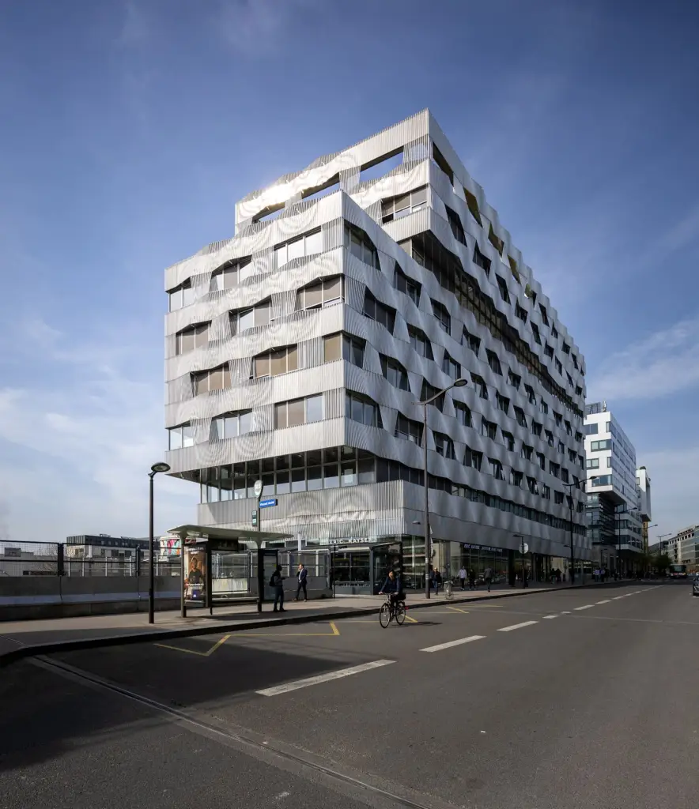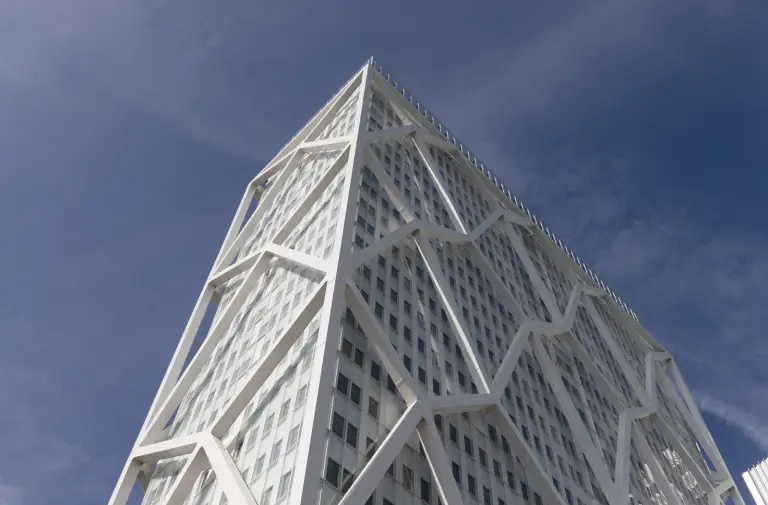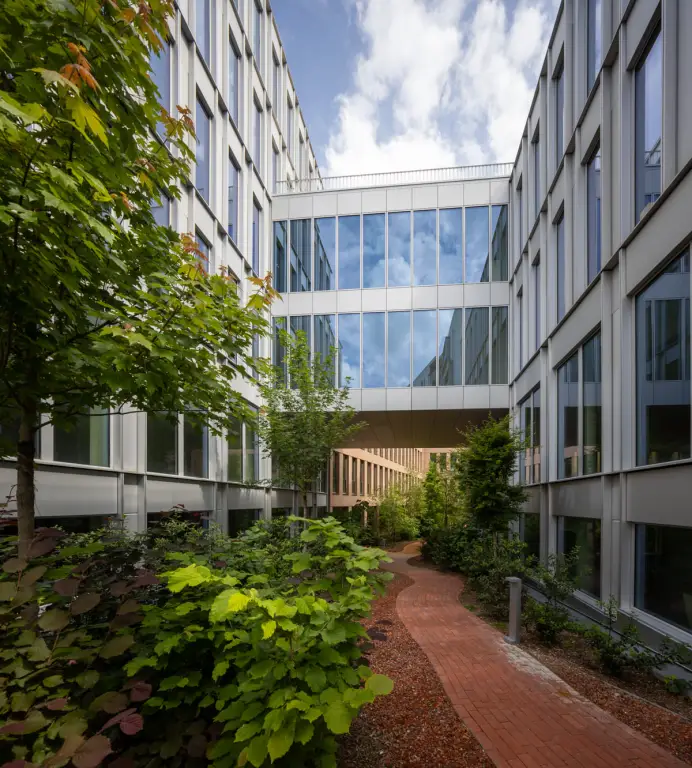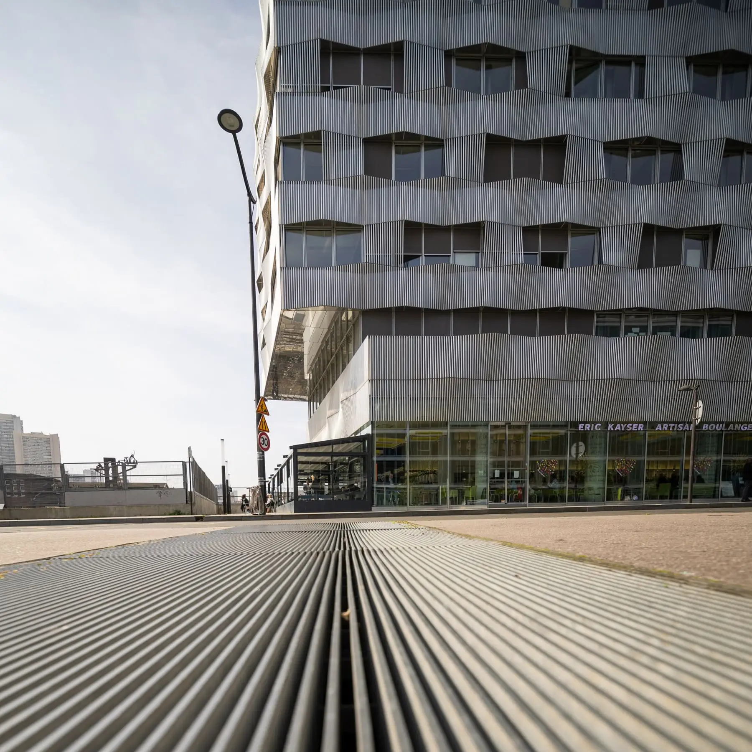

BE OPEN - Construction of a mixed-use building
Paris (75)
Stakeholders
Client: Vinci Immobilier d’entreprise
Architect: Atelier Brenac & Gonzalez
Stakeholders: BET Façade : Façades Design Ingénierie
Description
Construction of an office building with a retail area, consisting of 10 superstructure levels extending over the SNCF railway line, including reception areas, office floors, a retail zone, a cafeteria, and technical rooms.
Types of façades :
- Curtain wall with frames
- Grid curtain wall
- Polished stainless steel cladding
- Development of a mounting and adjustment system for the cladding on brackets
- Façade surface: 9,628 m²
- 1,000 window frames
Labels, certifications and awards
- HQE Certification, Excellent Level
- BREEAM niveau Very Good
Informations and key numbers
- Type of operation : New
- Delivery : 2016

