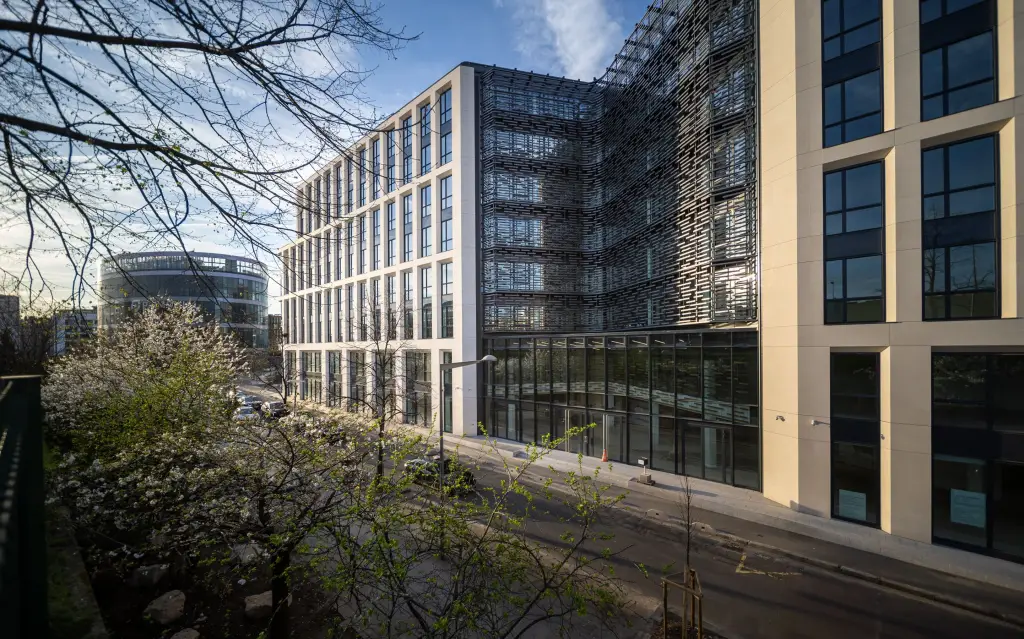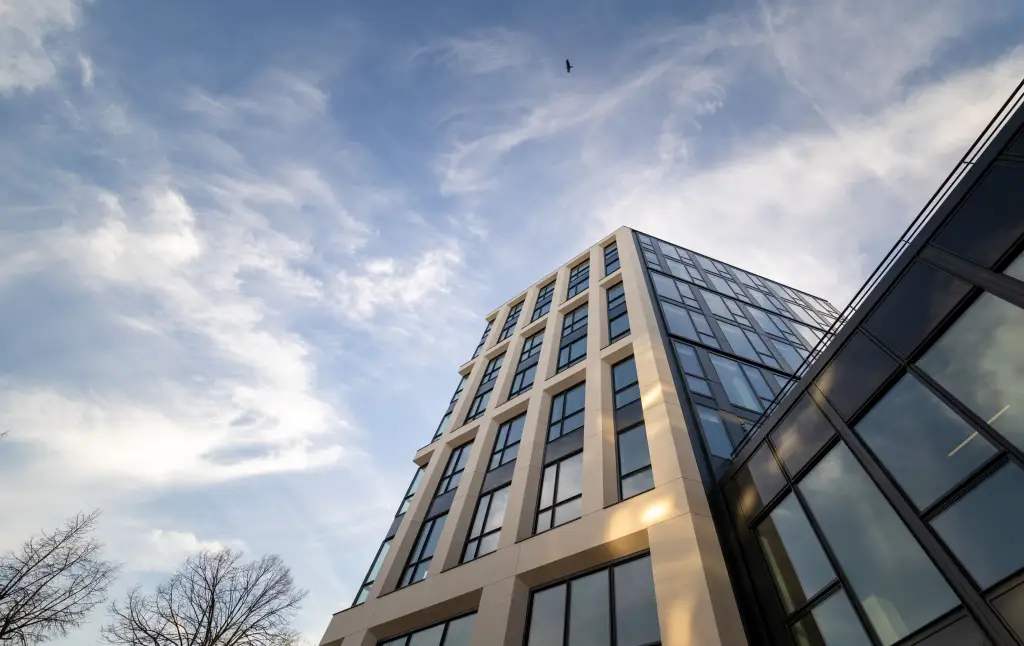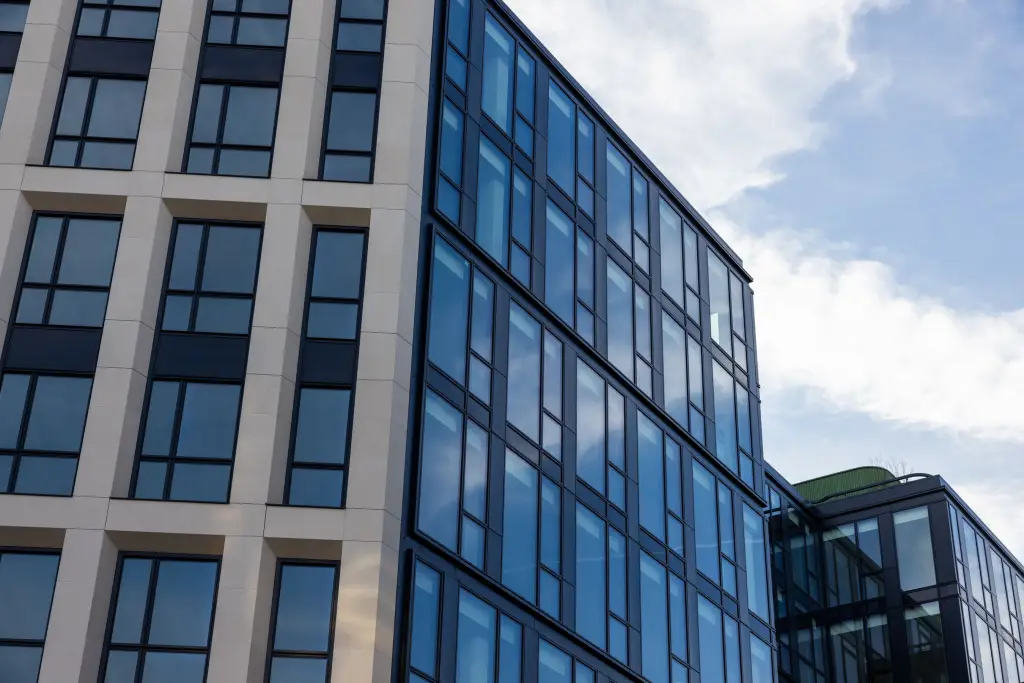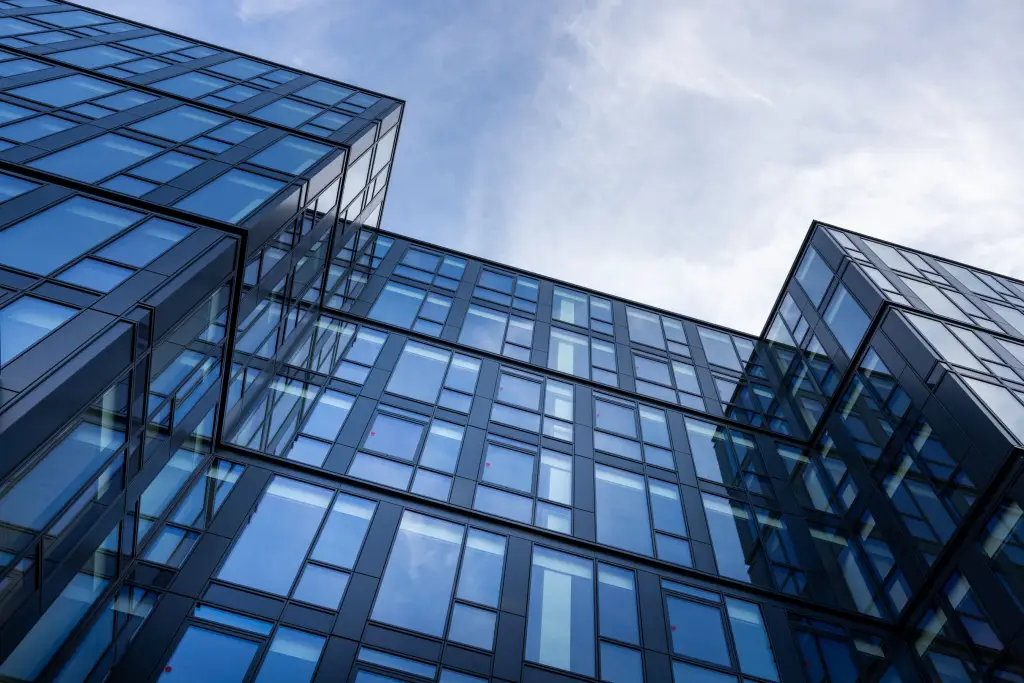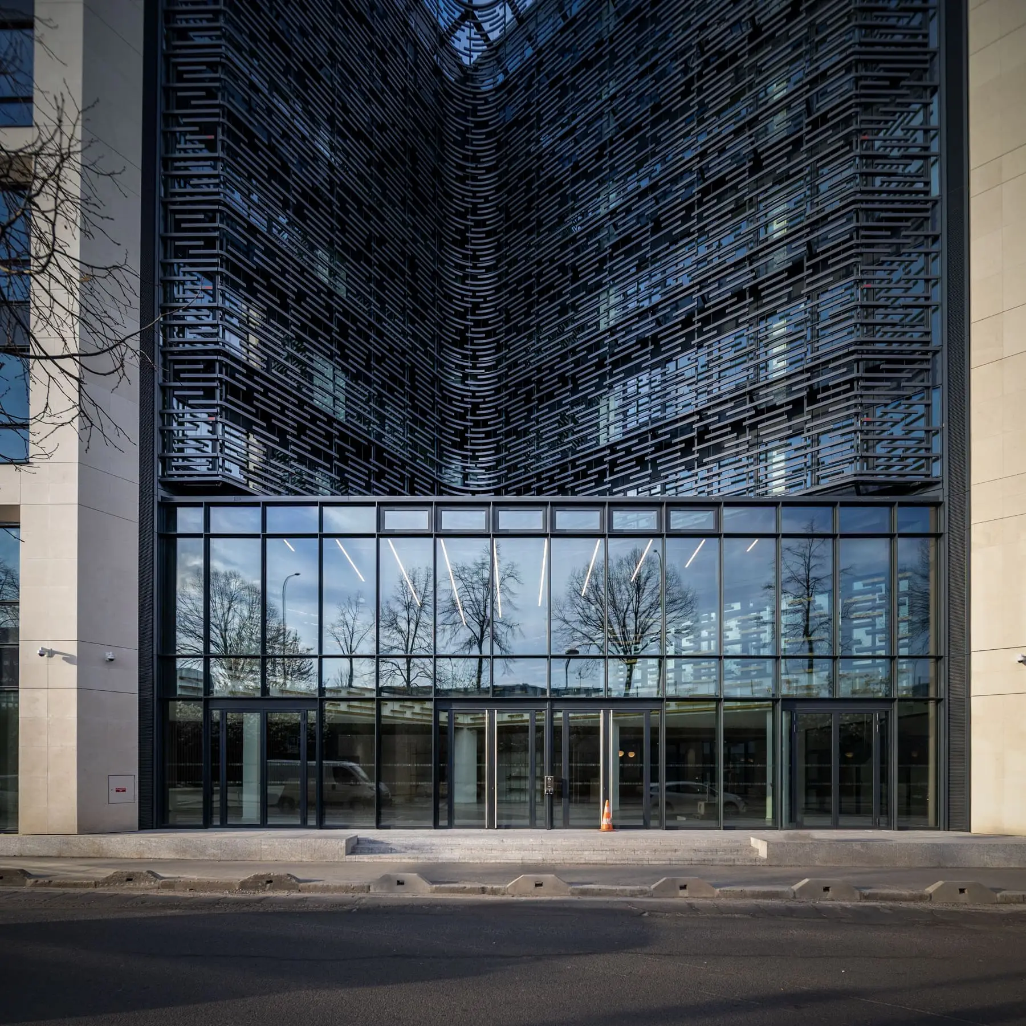
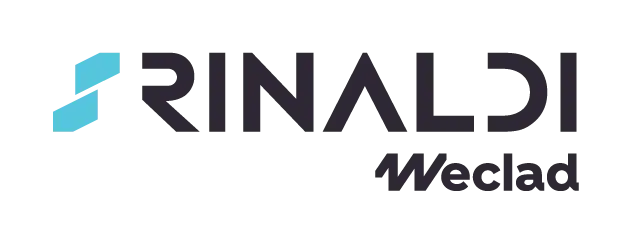
LE COLISÉE 2 - Mixed-use restructuring of a building
Saint-Ouen (93)
Stakeholders
Client: Roman SNC (represented by FREO)
Architect: DTACC
Stakeholders: BET : Arcora
Description
Major restructuring of the "Colisée 2" building, including the addition of 2 extra levels and a rooftop to increase floor area, as well as the redevelopment of infrastructure; renovation of all façades and creation of a central atrium.
Types of façades:
- VEP block curtain wall and grid curtain wall
- Window frames
- Lattices
- Metal lattice with custom profile creation on steel structure
- 1,300 blocks
- Façade surface: 6,538 m²
Labels, certifications and awards
- Label Wired Score
- Attestation Ready-to-OsmoZ
- HQE BD (High Environmental Quality Sustainable Building) Very High Performance Level
- Certification BREEAM NC (International New Construction) 2016, Excellent level
Informations and key numbers
- Type of operation : Renovation
- Delivery : 2023

