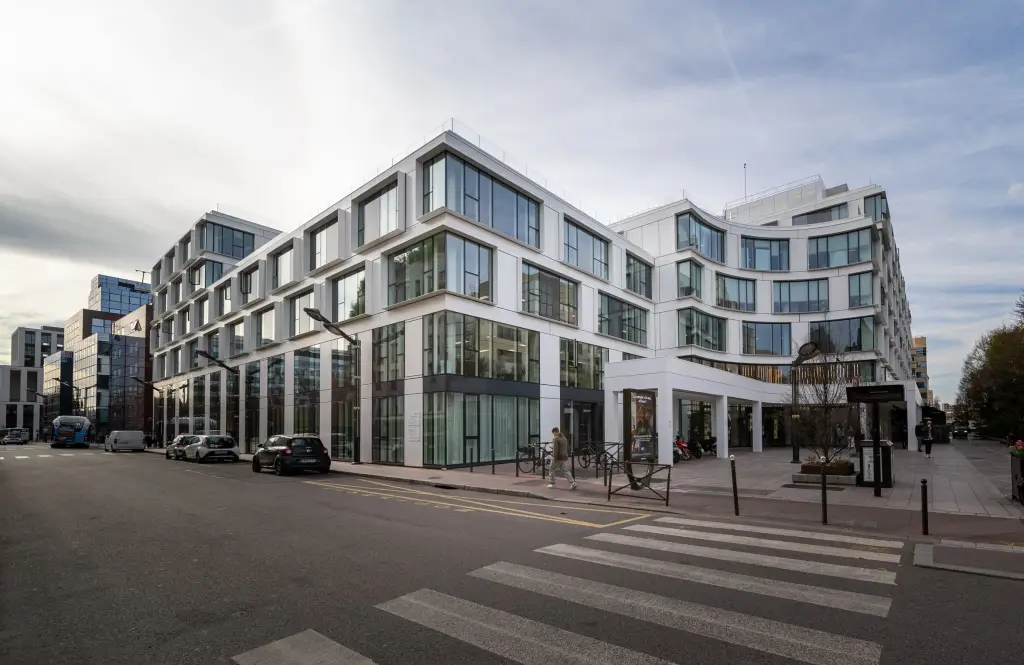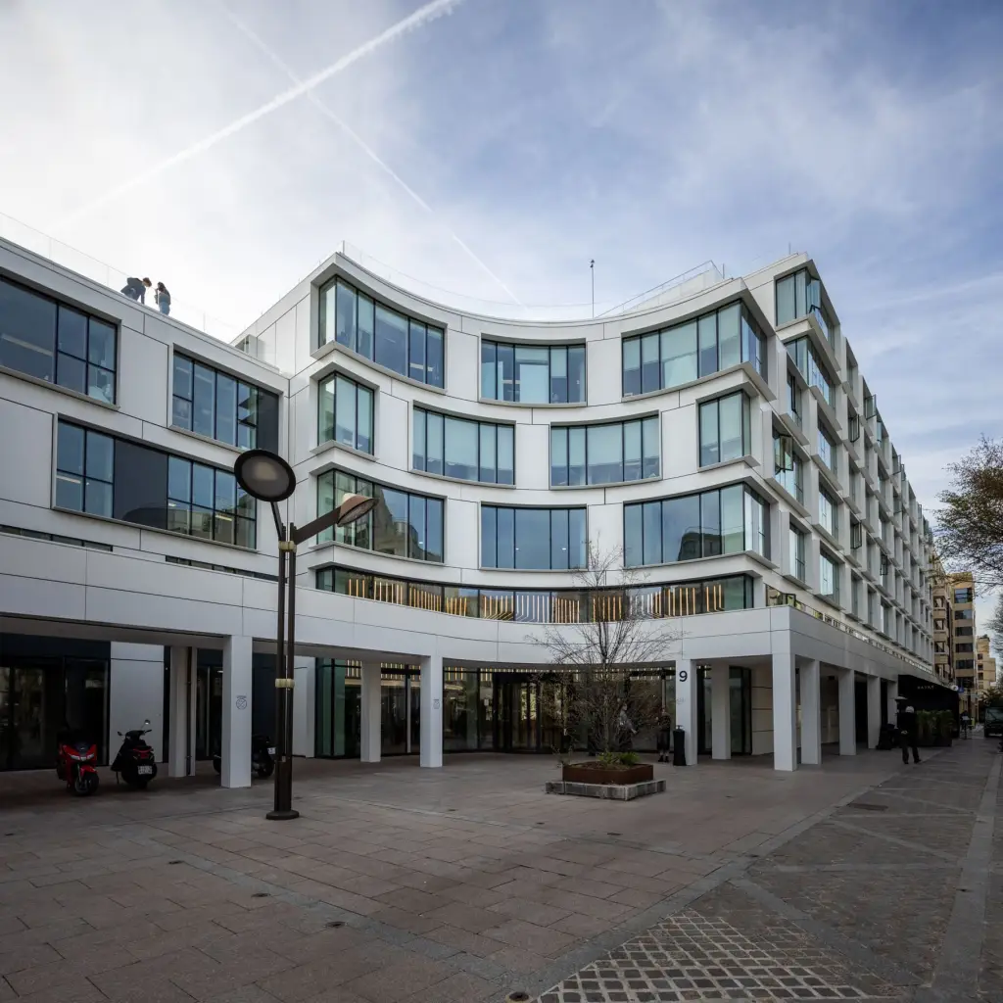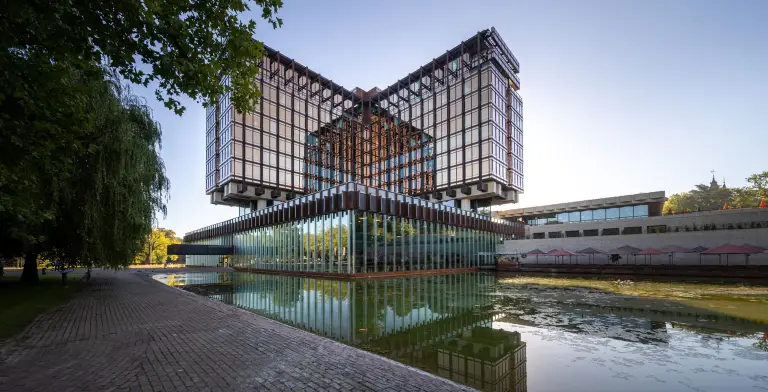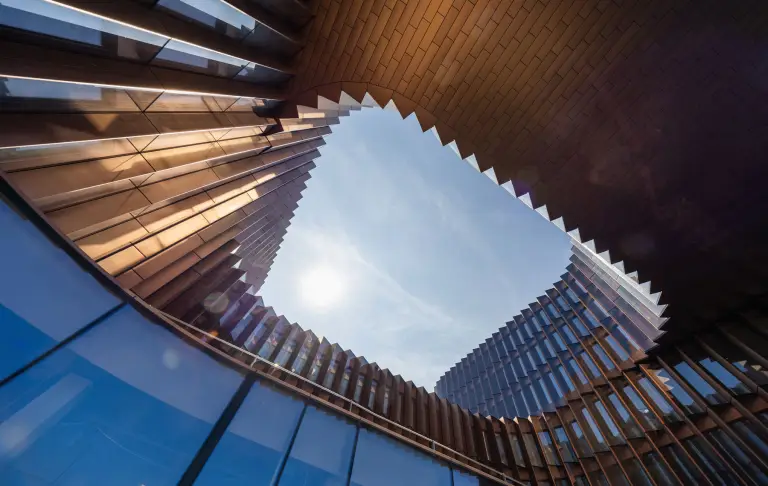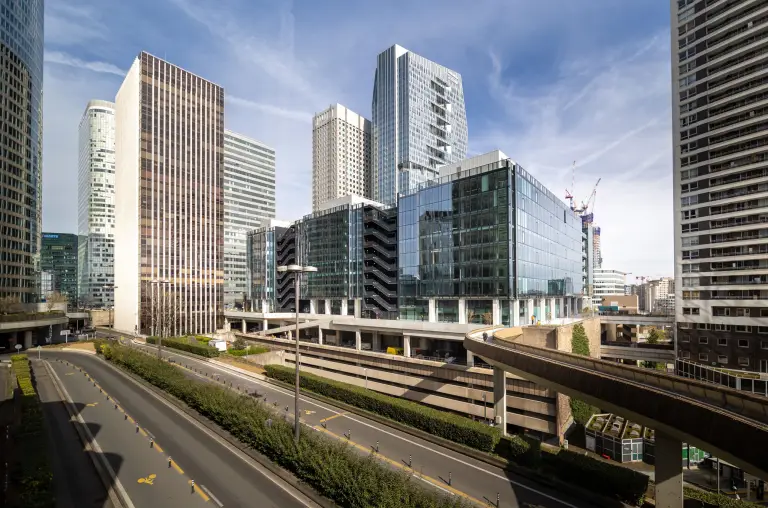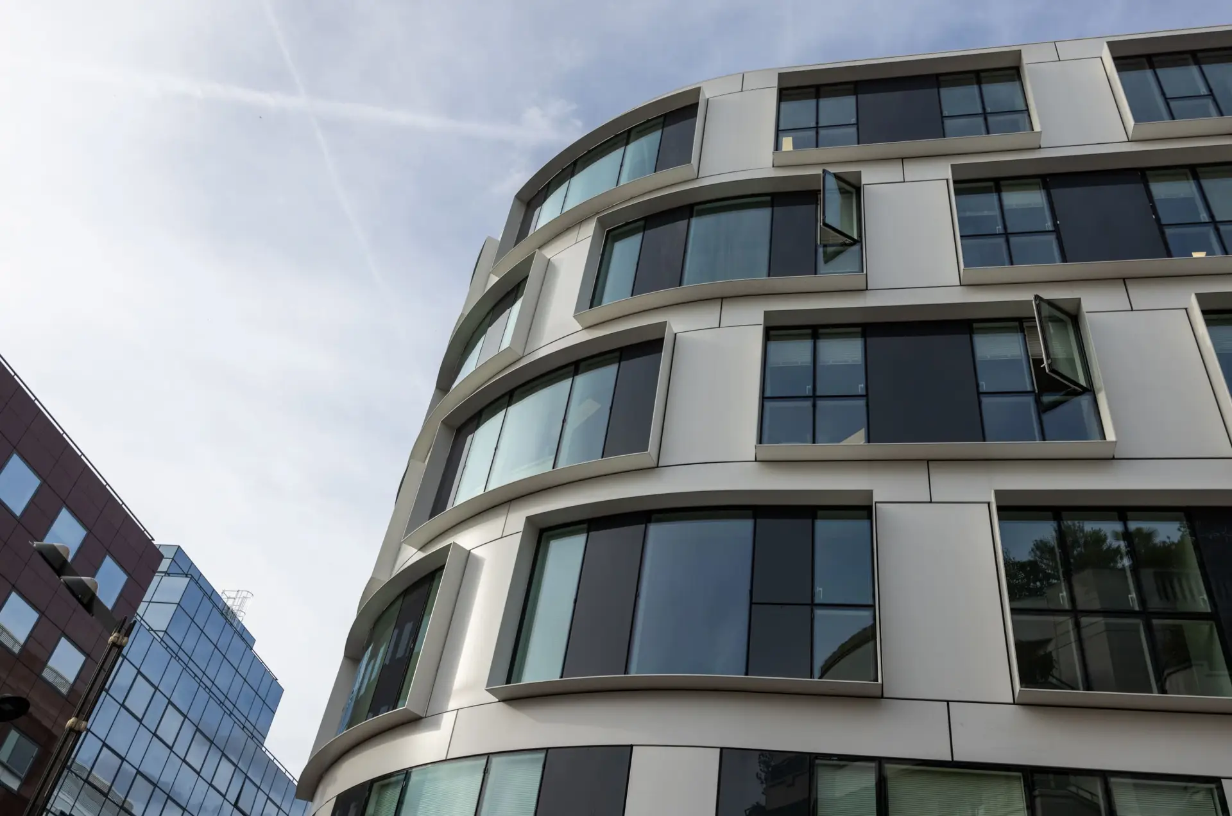

ALIS - Complete restructuring of a mixed-use real estate complex
Levallois-Perret (92)
Stakeholders
Client: Covivio Développement
Architect: : DGM & Associés
Stakeholders: BET Façade : RFR
Description
It involves the complete restructuring of a real estate complex of approximately 19,000 m² of existing floor space, intended for office use, a company restaurant, shops, and a municipal library, with the replacement of all façades.
- Types of façades :
- VEP flat and curved block curtain wall
- Steel and aluminum grid curtain wall
- Glass roof
- Cladding
- Shading systems
- Construction notice
- Prefabricated decorative frames for profile creation
- Façade surface : 11 500 m2
- 2000 blocs
Labels, certifications and awards
- BREEAM New Construction 2016, niveau Very Good
- HQE Sustainable Building 2018 Certification, Excellent Level
Informations and key numbers
- Type of operation : Renovation
- Delivery : 2023

